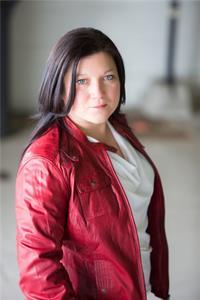2009 Bergamot Circle, Ottawa
- Bedrooms: 3
- Bathrooms: 4
- Type: Townhouse
Source: Public Records
Note: This property is not currently for sale or for rent on Ovlix.
We have found 6 Townhomes that closely match the specifications of the property located at 2009 Bergamot Circle with distances ranging from 2 to 9 kilometers away. The prices for these similar properties vary between 424,900 and 739,000.
Nearby Places
Name
Type
Address
Distance
Jonny Canuck's Bar & Grill
Bar
900 Watters Rd
0.9 km
Subway
Restaurant
900 Watters
0.9 km
Lucky Fortune Chinese Food
Restaurant
1970 Trim Rd
1.1 km
Tim Hortons
Cafe
911 Watters Rd
1.1 km
Gabriel Pizza
Restaurant
2010 Trim Rd
1.2 km
Saint Peter High School
School
750 Charlemagne Blvd
1.2 km
Sobeys
Grocery or supermarket
5150 Innes Rd
1.3 km
Tim Hortons
Cafe
2020 Trim Rd
1.3 km
École Secondaire Catholique Béatrice-Desloges 7E-8E
School
1999 av Provence
1.3 km
Pure Joy Sushi
Restaurant
2010 Trim Rd
1.4 km
Lapointe Seafood Grill Orleans
Restaurant
2010 Trim Rd
1.4 km
Broadway Bar & Grill
Bar
1967 Portobello Blvd
1.6 km
Property Details
- Cooling: Central air conditioning
- Heating: Forced air, Natural gas
- Stories: 2
- Year Built: 2003
- Structure Type: Row / Townhouse
- Exterior Features: Brick
- Foundation Details: Poured Concrete
Interior Features
- Basement: Finished, Full
- Flooring: Hardwood, Laminate, Ceramic
- Appliances: Washer, Refrigerator, Dishwasher, Stove, Dryer, Hood Fan, Blinds
- Bedrooms Total: 3
- Bathrooms Partial: 1
Exterior & Lot Features
- Water Source: Municipal water
- Parking Total: 3
- Parking Features: Attached Garage
- Lot Size Dimensions: 25.56 ft X 108.1 ft
Location & Community
- Common Interest: Freehold
Utilities & Systems
- Sewer: Municipal sewage system
Tax & Legal Information
- Tax Year: 2023
- Parcel Number: 145261078
- Tax Annual Amount: 3835
- Zoning Description: Residential
Welcome to this wonderful END-UNIT Townhouse by Richcraft, fully renovated in 2020! It’s the perfect blend of comfort and convenience. This property boasts a spacious open-concept design with beautiful hardwood floors throughout the main floor. The updated kitchen features granite countertops, a coffee station, stainless steel appliances, and ample cupboard space. The bright family room overlooks the fenced-in backyard, providing the ideal space for relaxation and entertaining. A curved staircase leads to the large primary bedroom with a walk-in closet and a 4-piece ensuite featuring a soaker tub and corner shower. There are two additional spacious bedrooms and a full bathroom. The fully finished basement adds extra living space, complete with a full bathroom and a cozy fireplace. It offers everything you need for modern living. Don’t miss this fantastic opportunity! Plus, enjoy easy access to HWY, transit, parks, schools, and walking and biking trails. (id:1945)











