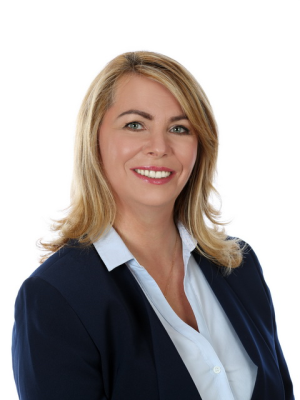482 Grandview Drive, Meaford
- Bedrooms: 4
- Bathrooms: 4
- Living area: 1763 sqft
- Type: Residential
- Added: 27 days ago
- Updated: 27 days ago
- Last Checked: 1 days ago
Enjoy the leisure lifestyle this property offers! This large family house located in a picturesque quaint town of Meaford right on the shores of Georgian Bay, offers highly desirable features like large heated in-ground pool, pool house with a toilet and storage space, 6-person Hot Tub, 2 gas fireplaces, ample space for larger families, huge recreation room as well as additional bedroom and an office in the basement. The entire house has been recently renovated, painted and updated. Beautifully selected design colours give this house airy and modern look. Updated kitchen with modern black stainless steel appliances including gas stove, B/I Dishwasher, Over-the-Range hood and Microwave, Stainless Steele Fridge, offers a walk-out to your own backyard oasis to enjoy your time with friends and family. Additional conveniences such as two car garage, large laundry room, plenty of storage and quick access to town amenities - make this house perfect! (id:1945)
powered by

Show
More Details and Features
Property DetailsKey information about 482 Grandview Drive
- Heating: Baseboard heaters, Electric
- Stories: 2
- Structure Type: House
- Exterior Features: Brick, Vinyl siding
- Foundation Details: Concrete
Interior FeaturesDiscover the interior design and amenities
- Basement: Finished, N/A
- Flooring: Hardwood, Laminate, Vinyl
- Appliances: Washer, Refrigerator, Hot Tub, Dishwasher, Stove, Dryer, Microwave, Window Coverings, Garage door opener remote(s)
- Bedrooms Total: 4
- Fireplaces Total: 2
- Bathrooms Partial: 2
Exterior & Lot FeaturesLearn about the exterior and lot specifics of 482 Grandview Drive
- Water Source: Municipal water
- Parking Total: 6
- Pool Features: Inground pool
- Water Body Name: Huron
- Parking Features: Attached Garage
- Building Features: Fireplace(s)
- Lot Size Dimensions: 72 x 191 FT
Location & CommunityUnderstand the neighborhood and community
- Directions: HWY 26 to Grandview Drive
- Common Interest: Freehold
Utilities & SystemsReview utilities and system installations
- Sewer: Sanitary sewer
- Utilities: Sewer, Cable
Tax & Legal InformationGet tax and legal details applicable to 482 Grandview Drive
- Tax Annual Amount: 4232.83
- Zoning Description: R1
Room Dimensions

This listing content provided by REALTOR.ca
has
been licensed by REALTOR®
members of The Canadian Real Estate Association
members of The Canadian Real Estate Association
Nearby Listings Stat
Active listings
3
Min Price
$748,800
Max Price
$1,250,000
Avg Price
$1,032,600
Days on Market
75 days
Sold listings
0
Min Sold Price
$0
Max Sold Price
$0
Avg Sold Price
$0
Days until Sold
days
Additional Information about 482 Grandview Drive















































