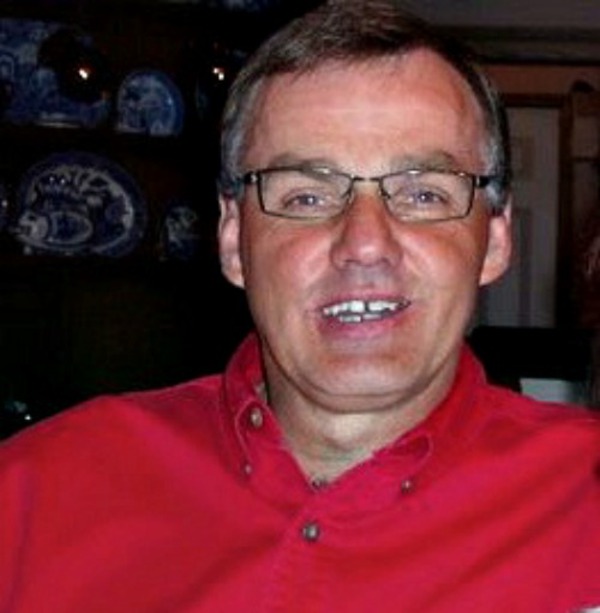132 Pennsylvania Road Se, Calgary
- Bedrooms: 3
- Bathrooms: 2
- Living area: 1034.45 square feet
- Type: Townhouse
- Added: 5 hours ago
- Updated: 4 hours ago
- Last Checked: 1 minutes ago
Fully Renovated Home with 1,034 sqft of Developed Living Space!This beautifully updated property is a fantastic investment opportunity, located in a well-developed area that offers amazing privacy. With over 1,034 sqft of living space, this home is packed with features you’ll love: New Furnace(2012) and Hot Water Tank(2017)Brand New Carpet & Fresh Neutral Paint throughoutAll New Windows(2013) for added energy efficiency Large Living Room perfect for relaxation and entertainmentBeautiful Modern Kitchen with brand new appliances and a spacious eating areaBrand New Bathrooms – both 4-piece and 2-piece, beautifully finished3 Good-Sized Bedrooms upstairs, all with plenty of storage closetsGorgeous North-Facing Yard, ideal for gardening and outdoor activitiesClean Parking Stall and convenient access to public transport (bus & C-Train stations)Just a short walk to K-12 Schools and all essential amenitiesThis freshly renovated home is move-in ready and sure to impress even the most discerning buyers. Whether you're a first-time homebuyer, investor, or looking for a new family home, this property is an ideal choice!Call today to book your showing and make this gem yours! (id:1945)
powered by

Property DetailsKey information about 132 Pennsylvania Road Se
- Cooling: None
- Heating: Forced air
- Stories: 2
- Year Built: 1975
- Structure Type: Row / Townhouse
- Exterior Features: Vinyl siding
- Foundation Details: Poured Concrete
- Construction Materials: Wood frame
Interior FeaturesDiscover the interior design and amenities
- Basement: Unfinished, Full
- Flooring: Carpeted, Other, Vinyl
- Appliances: Washer, Refrigerator, Dishwasher, Dryer, Microwave Range Hood Combo
- Living Area: 1034.45
- Bedrooms Total: 3
- Fireplaces Total: 1
- Bathrooms Partial: 1
- Above Grade Finished Area: 1034.45
- Above Grade Finished Area Units: square feet
Exterior & Lot FeaturesLearn about the exterior and lot specifics of 132 Pennsylvania Road Se
- Parking Total: 1
- Parking Features: Concrete
Location & CommunityUnderstand the neighborhood and community
- Common Interest: Condo/Strata
- Street Dir Suffix: Southeast
- Subdivision Name: Penbrooke Meadows
Property Management & AssociationFind out management and association details
- Association Fee: 321.32
- Association Name: Longley Condominium
- Association Fee Includes: Common Area Maintenance, Property Management, Insurance, Reserve Fund Contributions
Tax & Legal InformationGet tax and legal details applicable to 132 Pennsylvania Road Se
- Tax Year: 2024
- Parcel Number: 0012007324
- Tax Annual Amount: 1086.42
- Zoning Description: M-C1 D75
Room Dimensions
| Type | Level | Dimensions |
| Living room | Main level | 10.58 Ft x 17.25 Ft |
| Dining room | Main level | 10.92 Ft x 8.42 Ft |
| Kitchen | Main level | 10.92 Ft x 8.33 Ft |
| 2pc Bathroom | Main level | 6.25 Ft x 4.25 Ft |
| Primary Bedroom | Upper Level | 10.75 Ft x 17.17 Ft |
| Bedroom | Upper Level | 12.00 Ft x 8.17 Ft |
| Bedroom | Upper Level | 8.75 Ft x 8.67 Ft |
| 4pc Bathroom | Upper Level | 4.92 Ft x 7.83 Ft |

This listing content provided by REALTOR.ca
has
been licensed by REALTOR®
members of The Canadian Real Estate Association
members of The Canadian Real Estate Association
Nearby Listings Stat
Active listings
61
Min Price
$229,900
Max Price
$659,900
Avg Price
$451,300
Days on Market
41 days
Sold listings
42
Min Sold Price
$235,000
Max Sold Price
$659,900
Avg Sold Price
$446,697
Days until Sold
54 days
















