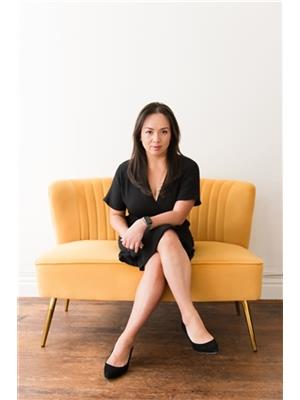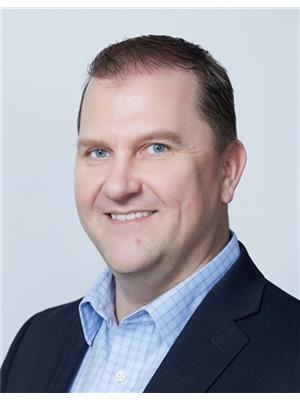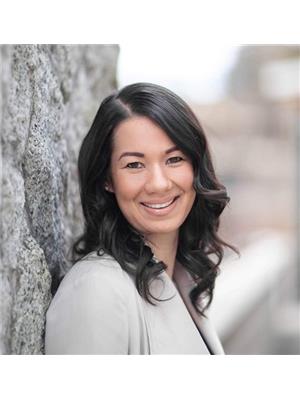W 202 13838 108 Avenue, Surrey
- Bedrooms: 2
- Bathrooms: 2
- Living area: 785 square feet
- Type: Apartment
- Added: 11 days ago
- Updated: 19 hours ago
- Last Checked: 6 hours ago
Beautiful 2 Bedroom, plus Den, 2 full bath, 785 SQFT Condo at the Radley!! This Corner unit features luxurious wide-plank laminate floors, LED pot lights, a stylish kitchen w/ large island, quartz counters, full-height backsplash, Samsung S/S Appliances, & a covered north-west facing balcony w/ gas outlet, perfect for year round BBQ's!! Primary bed w/ large walk-in closet, & spa like ensuite. This vibrant complex is brand new, boasting fantastic amenities including a fully-equipped gym, co-work/study room, entertainment room, fireside lounge w/ kitchen, & children's playground! *Bonus: TWO side-by-side parking stalls & 1 storage locker included!! Centrally located & only steps to skytrain, shopping, schools, dining, parks and so much more.. *OPEN HOUSE: Sat & Sun, Nov 16 & 17, from 2-4pm (id:1945)
powered by

Show More Details and Features
Property DetailsKey information about W 202 13838 108 Avenue
Interior FeaturesDiscover the interior design and amenities
Exterior & Lot FeaturesLearn about the exterior and lot specifics of W 202 13838 108 Avenue
Location & CommunityUnderstand the neighborhood and community
Property Management & AssociationFind out management and association details
Utilities & SystemsReview utilities and system installations
Additional FeaturesExplore extra features and benefits

This listing content provided by REALTOR.ca has
been licensed by REALTOR®
members of The Canadian Real Estate Association
members of The Canadian Real Estate Association

















