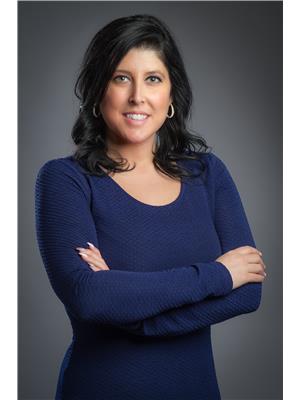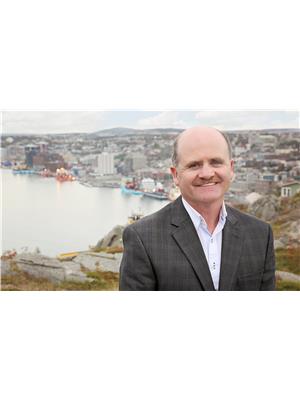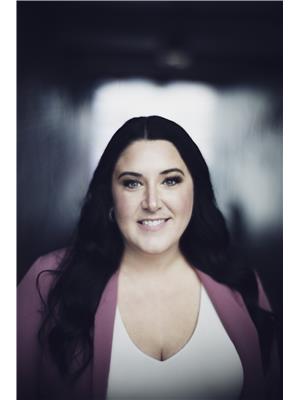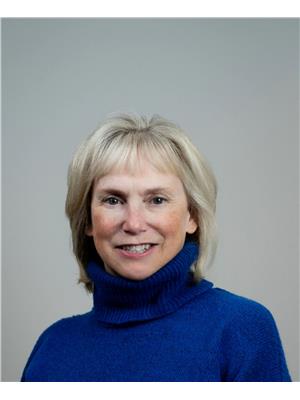32 Megan Ridge Drive, Portugal Cove St Philips
- Bedrooms: 5
- Bathrooms: 4
- Living area: 2754 square feet
- Type: Apartment
- Added: 23 days ago
- Updated: 19 days ago
- Last Checked: 4 hours ago
This incredible executive style 2-apartment home is located in one of the most sought-after neighborhoods in St. Philips offers modern open concept design on an oversized lot, and offers ocean views from your living room window. As you enter the home you will instantly fall in love with quality workmanship and beautiful finishes throughout. The main floor features a spacious living room, an impressive custom designed kitchen with large island, great for food prep. The dining nook offers direct access to the large backyard, great for summer BBQ's. This floor also features main bath and 3 spacious bedrooms including the primary, complete with walk in closet and full ensuite! Downstairs you will enjoy the large rec room, perfect for entertaining friends and family, 1/2 bath. storage and laundry. The 2-bedroom basement apartment offers the same quality build, and a spacious open concept design that is sure to make any tenant want to stay for a long time. Book your viewing immediately so you don't miss out on this great deal. You will be happy you did. Apartment is currently rented for 1300/month POU on a lease until next year. (id:1945)
powered by

Property Details
- Heating: Baseboard heaters
- Year Built: 2014
- Structure Type: Two Apartment House
- Exterior Features: Vinyl siding
Interior Features
- Flooring: Laminate, Other
- Appliances: Dishwasher
- Living Area: 2754
- Bedrooms Total: 5
- Bathrooms Partial: 1
Exterior & Lot Features
- Water Source: Municipal water
- Lot Size Dimensions: 56.01 X 143.49 X 84.32 X 156.61
Location & Community
- Common Interest: Freehold
Utilities & Systems
- Sewer: Municipal sewage system
Tax & Legal Information
- Tax Annual Amount: 3097.5
- Zoning Description: res
Room Dimensions
This listing content provided by REALTOR.ca has
been licensed by REALTOR®
members of The Canadian Real Estate Association
members of The Canadian Real Estate Association
















