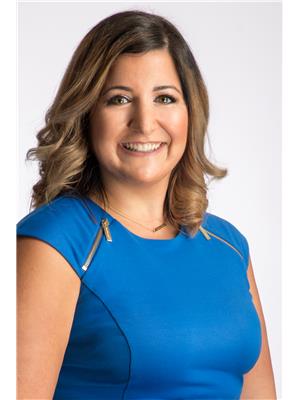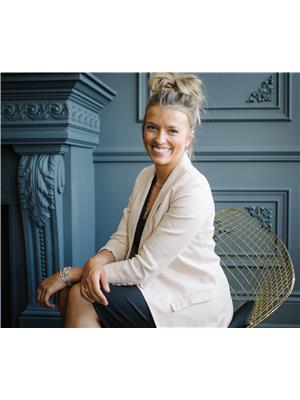2183 Mountain Grove Avenue, Burlington
- Bedrooms: 4
- Bathrooms: 2
- Living area: 1400 square feet
- Type: Townhouse
Source: Public Records
Note: This property is not currently for sale or for rent on Ovlix.
We have found 6 Townhomes that closely match the specifications of the property located at 2183 Mountain Grove Avenue with distances ranging from 2 to 10 kilometers away. The prices for these similar properties vary between 664,900 and 1,115,000.
Nearby Places
Name
Type
Address
Distance
M.M. Robinson High School
School
2425 Upper Middle Rd
0.2 km
Lester B. Pearson
School
1433 Headon Rd
1.7 km
Burlington Mall
Shopping mall
777 Guelph Line
3.3 km
Assumption Catholic Secondary School
School
3230 Woodward Ave
3.9 km
Burlington Central High School
School
1433 Baldwin St
4.4 km
Mapleview Shopping Centre
Shopping mall
900 Maple Ave
4.5 km
Corpus Christi Catholic Secondary School
School
5150 Upper Middle Rd
4.9 km
Nelson High School
School
4181 New St
5.0 km
Pepperwood Bistro Brewery & Catering
Restaurant
1455 Lakeshore Rd
5.2 km
Carriage House Restaurant The
Restaurant
2101 Old Lakeshore Rd
5.2 km
Burlington Art Centre
Art gallery
1333 Lakeshore Rd
5.4 km
Joseph Brant Hospital
Hospital
1230 North Shore Blvd E
5.7 km
Property Details
- Cooling: Central air conditioning
- Heating: Forced air, Natural gas
- Stories: 2
- Year Built: 1969
- Structure Type: Row / Townhouse
- Exterior Features: Brick
- Building Area Total: 1400
- Architectural Style: 2 Level
Interior Features
- Basement: Finished, Full
- Appliances: Washer, Refrigerator, Dishwasher, Stove, Dryer, Microwave
- Living Area: 1400
- Bedrooms Total: 4
- Fireplaces Total: 1
- Bathrooms Partial: 1
- Fireplace Features: Electric, Other - See remarks
Exterior & Lot Features
- Lot Features: Park setting, Park/reserve, Conservation/green belt, Paved driveway, Carpet Free
- Water Source: Municipal water
- Parking Total: 2
- Pool Features: Indoor pool
- Lot Size Dimensions: 0 x 0
Location & Community
- Directions: URBAN
- Common Interest: Condo/Strata
Property Management & Association
- Association Fee: 379.82
Utilities & Systems
- Sewer: Municipal sewage system
Tax & Legal Information
- Tax Year: 2023
- Tax Annual Amount: 2670.47
Additional Features
- Photos Count: 49
Welcome to this breathtaking 4 bedroom 2stry townhouse in family friendly Brant Hills. Featuring many upgrades, including hardwood floors, & crown moulding through out. The stunning Kitchen features SS appliances, panelled dishwasher, that appears to be part of your cabinetry, which you have ample of. With pull out pantry, pot drawers, wine rack & so on. Your spacious living room, dining room & office, features an electric fireplace with a view of a park like setting. Pot lights thorough out main & basement, giving you the option to dim for those quiet evenings or brighten for family game night. The fully finished basement features electric fireplace; great place to relax. Inside garage door entry nice bonus. The four bedrooms have hardwood doors & trim giving you the warmth & feeling of home. Located across from the inground pool, this home with all amenities at your fingertips is one you should put on your must see list. (id:1945)









