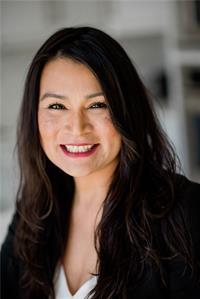34 Maple Avenue, Dundas
- Bedrooms: 4
- Bathrooms: 5
- Living area: 6061 square feet
- Type: Residential
- Added: 17 days ago
- Updated: 9 days ago
- Last Checked: 9 hours ago
This stunning home is a true escape from city living, offering over 6,000 square feet of luxurious living space on an oversized escarpment lot, this home features 4 bedrooms and 5 bathrooms, ideal for family living or entertaining. A grand entryway welcomes you, leading to an inviting living room with a walkout to an extensive deck to enjoy the scenic backyard and breathtaking escarpment views. The sprawling gourmet kitchen flows seamlessly into a cozy family room, creating the perfect space to unwind after meals, while the formal dining room offers a sophisticated setting for exclusive dining experiences. The three main floor bedrooms are generously sized, with one offering the versatility of a secondary primary suite. This suite features a comfortable sitting area and a walkout to the deck, providing a touch of luxury and privacy on the main level. The entire upper level is dedicated to the primary suite, creating a private oasis with a balcony perfect for morning coffee and sunsets. The suite includes a 5-piece spa-inspired ensuite and an expansive dressing room, creating a true sanctuary for unwinding in style. The lower level is a haven for hosting and leisure, featuring a separate entertainer's kitchen, bar, recreation room, game room, 3-pc bath, and sauna. The dedicated work-from-home office with exterior access brings convenience and privacy for professional use. Enjoy summer days or host memorable events in a true backyard retreat, featuring an oversized heated pool, hot tub, half basketball court, gazebo, garden pond, lookout, and a spacious two-level deck perfect for relaxation and entertaining. This property also boasts 7 fireplaces, abundant natural light, custom millwork, solid interior doors, walk-in closets, pot lights, ample storage, a circular driveway, three-sided walkouts, and dual access to the lower level. Click Video & More Photos icons for 3D Tour & Floor Plan! (id:1945)
powered by

Property DetailsKey information about 34 Maple Avenue
- Cooling: Central air conditioning
- Heating: Forced air, Natural gas
- Stories: 2
- Year Built: 1975
- Structure Type: House
- Exterior Features: Brick
- Foundation Details: Block
- Architectural Style: 2 Level
- Size: over 6,000 square feet
- Bedrooms: 4
- Bathrooms: 5
- Lot Type: oversized escarpment lot
Interior FeaturesDiscover the interior design and amenities
- Basement: Finished, Full
- Appliances: Sauna, Central Vacuum
- Living Area: 6061
- Bedrooms Total: 4
- Fireplaces Total: 7
- Bathrooms Partial: 2
- Above Grade Finished Area: 4091
- Below Grade Finished Area: 1970
- Above Grade Finished Area Units: square feet
- Below Grade Finished Area Units: square feet
- Above Grade Finished Area Source: Plans
- Below Grade Finished Area Source: Plans
- Entryway: grand entryway
- Living Room: Features: walkout to extensive deck, View: scenic backyard and breathtaking escarpment views
- Kitchen: sprawling gourmet kitchen
- Family Room: cozy family room
- Dining Room: formal dining room
- Main Floor Bedrooms: Count: 3, Secondary Primary Suite: Features: comfortable sitting area, walkout to deck
- Upper Level: Dedicated To: primary suite, Balcony: perfect for morning coffee and sunsets, Ensuite: 5-piece spa-inspired ensuite, Dressing Room: expansive dressing room
- Lower Level: Features: separate entertainer's kitchen, bar, recreation room, game room, 3-pc bath, sauna, Office: Type: dedicated work-from-home office, Access: exterior access
- Fireplaces: 7
- Natural Light: abundant
- Millwork: custom millwork
- Doors: solid interior doors
- Storage: ample storage
- Lighting: pot lights
- Closets: walk-in closets
Exterior & Lot FeaturesLearn about the exterior and lot specifics of 34 Maple Avenue
- Lot Features: Backs on greenbelt, Conservation/green belt, Skylight, Country residential
- Water Source: Drilled Well
- Lot Size Units: acres
- Parking Total: 10
- Parking Features: Attached Garage
- Lot Size Dimensions: 0.757
- Driveway: circular driveway
- Walkouts: three-sided walkouts
- Lower Level Access: dual access
- Backyard: Features: oversized heated pool, hot tub, half basketball court, gazebo, garden pond, lookout, spacious two-level deck
Location & CommunityUnderstand the neighborhood and community
- Directions: Use GPS
- Common Interest: Freehold
- Subdivision Name: 040 - Greensville
- Description: true escape from city living
Utilities & SystemsReview utilities and system installations
- Sewer: Septic System
Tax & Legal InformationGet tax and legal details applicable to 34 Maple Avenue
- Tax Annual Amount: 11185.48
- Zoning Description: S1 - P6
Additional FeaturesExplore extra features and benefits
- Virtual Tour: Click the VIRTUAL TOUR icons for more info & Floor Plan!
Room Dimensions

This listing content provided by REALTOR.ca
has
been licensed by REALTOR®
members of The Canadian Real Estate Association
members of The Canadian Real Estate Association
Nearby Listings Stat
Active listings
2
Min Price
$2,295,000
Max Price
$2,680,000
Avg Price
$2,487,500
Days on Market
29 days
Sold listings
1
Min Sold Price
$2,899,900
Max Sold Price
$2,899,900
Avg Sold Price
$2,899,900
Days until Sold
65 days
Nearby Places
Additional Information about 34 Maple Avenue




























































