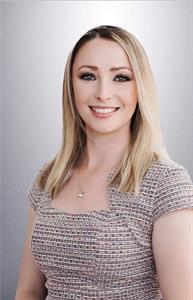129 Amy Lynn Drive, Loyalist
- Bedrooms: 3
- Bathrooms: 3
- Type: Residential
Source: Public Records
Note: This property is not currently for sale or for rent on Ovlix.
We have found 6 Houses that closely match the specifications of the property located at 129 Amy Lynn Drive with distances ranging from 2 to 10 kilometers away. The prices for these similar properties vary between 499,999 and 869,000.
Nearby Listings Stat
Active listings
3
Min Price
$539,000
Max Price
$854,900
Avg Price
$697,633
Days on Market
33 days
Sold listings
2
Min Sold Price
$484,900
Max Sold Price
$629,900
Avg Sold Price
$557,400
Days until Sold
48 days
Property Details
- Cooling: Central air conditioning
- Heating: Forced air, Natural gas
- Stories: 2
- Structure Type: House
- Exterior Features: Brick, Vinyl siding
- Foundation Details: Poured Concrete
Interior Features
- Basement: Finished, Full
- Bedrooms Total: 3
- Bathrooms Partial: 1
Exterior & Lot Features
- Water Source: Municipal water
- Parking Total: 2
- Parking Features: Attached Garage
- Lot Size Dimensions: 40.35 x 100.6 FT
Location & Community
- Directions: Amherst Dr. to Amy Lynn Dr.
- Common Interest: Freehold
Utilities & Systems
- Sewer: Sanitary sewer
- Utilities: Cable, Wireless
Tax & Legal Information
- Tax Year: 2024
- Tax Annual Amount: 4336.55
- Zoning Description: R-1
In a desirable Amherstview location with easy access to public transit, this charming 2-storey single-family home on sought-after Amy Lynn Drive is priced to sell. Featuring 3 bedrooms, 2.5 baths, and a fully finished basement with a 4-piece bath, this home offers ample space and comfort. The open-concept main floor includes a cozy dining nook, a cultured stone gas fireplace, and a cathedral ceiling that enhances the airy feel of the space. Patio doors lead to a large deck and a fully fenced private yard, perfect for outdoor entertaining. Bonus is an updated roof (2023) and an extended driveway with beautiful stamped concrete. The master bedroom boasts an ensuite and a spacious 8' x 6' walk-in closet. Lots of amenities nearby including park just 3 doors down, shopping and more! Don't let this one get away! (id:1945)










