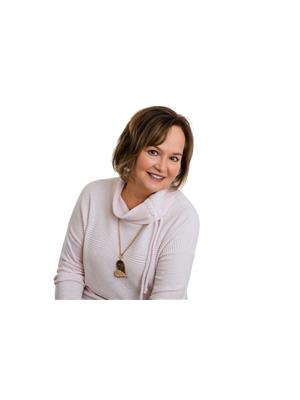153 Wilson Road S, Oshawa
- Bedrooms: 3
- Bathrooms: 2
- Type: Residential
Source: Public Records
Note: This property is not currently for sale or for rent on Ovlix.
We have found 6 Houses that closely match the specifications of the property located at 153 Wilson Road S with distances ranging from 2 to 10 kilometers away. The prices for these similar properties vary between 800,000 and 1,090,000.
Recently Sold Properties
Nearby Places
Name
Type
Address
Distance
Tim Hortons
Cafe
560 King St E
0.5 km
General Motors Centre
Stadium
99 Athol St E
1.4 km
New Globe Restaurant
Restaurant
60 Athol St E
1.6 km
Canadian Automotive Museum Inc
Museum
99 Simcoe St S
1.7 km
Avanti Trattoria
Restaurant
17 King St E
1.7 km
Fazio's Restaurant & Wine Experience
Restaurant
33 Simcoe St S
1.7 km
Tim Hortons
Cafe
17 Athol St W
1.8 km
The Corral
Night club
433 Simcoe St S
1.8 km
Oshawa Public Library
Library
65 Bagot St
1.9 km
Tim Hortons
Cafe
146 Bloor St E
2.0 km
O'Neill Collegiate and Vocational Institute
Library
301 Simcoe St N
2.1 km
Kingsway College
School
Oshawa
2.1 km
Property Details
- Cooling: Central air conditioning
- Heating: Forced air, Natural gas
- Stories: 1
- Structure Type: House
- Foundation Details: Concrete
- Architectural Style: Bungalow
Interior Features
- Basement: Finished, N/A
- Flooring: Tile, Hardwood, Ceramic
- Appliances: Oven - Built-In, Water Heater
- Bedrooms Total: 3
Exterior & Lot Features
- Water Source: Municipal water
- Parking Total: 6
- Lot Size Dimensions: 53.5 x 136.18 FT
Location & Community
- Directions: Wilson/Hoskin
- Common Interest: Freehold
- Street Dir Suffix: South
Utilities & Systems
- Sewer: Sanitary sewer
Tax & Legal Information
- Tax Annual Amount: 4939
This stunning 3 bed/2 bath bungalow underwent a remarkable transformation in 2005, with the addition of a spacious extension that expanded its size to a generous 1727 sq ft. The result is a truly one-of-a-kind home with an open concept layout that allows natural light to flood in from every angle. Highlighted features of this property include a spacious kitchen with elegant granite countertops and beautiful maple cabinetry. The 9ft ceilings and oak hardwood floors create a sense of openness and warmth throughout the home. The foyer and second bathroom are adorned with heated ceramic tiles, adding a touch of luxury. Outside, the fully fenced backyard offers privacy and a covered porch for relaxation. The backyard is a paradise for garden enthusiasts! Embracing the beauty of urban landscapes! (id:1945)
Demographic Information
Neighbourhood Education
| Bachelor's degree | 10 |
| University / Below bachelor level | 10 |
| Certificate of Qualification | 20 |
| College | 50 |
| University degree at bachelor level or above | 10 |
Neighbourhood Marital Status Stat
| Married | 125 |
| Widowed | 35 |
| Divorced | 40 |
| Separated | 15 |
| Never married | 100 |
| Living common law | 45 |
| Married or living common law | 170 |
| Not married and not living common law | 185 |
Neighbourhood Construction Date
| 1961 to 1980 | 55 |
| 1960 or before | 120 |







