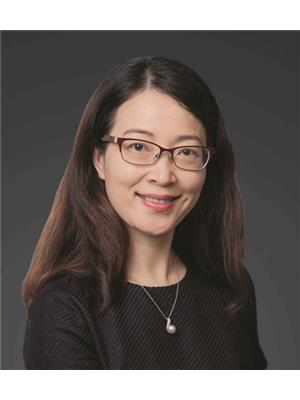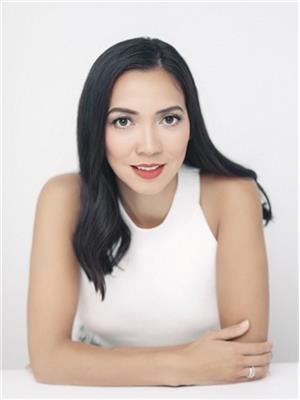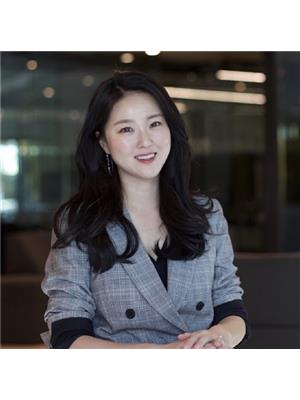Ph 3 2057 W 3rd Avenue, Vancouver
- Bedrooms: 2
- Bathrooms: 1
- Living area: 711 square feet
- Type: Apartment
- Added: 28 days ago
- Updated: 19 days ago
- Last Checked: 22 hours ago
View penthouse in the heart of Kits. This special loft includes two bedrooms and two fantastic patios spread over two levels. The main floor living space has slate tile flooring and features stacked stone detail up a real wood burning fireplace mantel. The large updated kitchen of open design has lots of counter space and an awesome view through the living space out to the North Shore mountains. The patio on this level alone is over 160 sqft. Up the freshly carpeted stairs to the 2nd bedroom loft space that provides access to the 170 sqft roof top patio facing both South and North. The view from here is expansive, English Bay to downtown Vancouver, beautifully framed by the North Shore mountains. Blocks to the beach and steps to 4th ave. 1 parking and 1 storage locker are included. (id:1945)
powered by

Property DetailsKey information about Ph 3 2057 W 3rd Avenue
- Heating: Baseboard heaters, Electric, Wood
- Year Built: 1985
- Structure Type: Apartment
Interior FeaturesDiscover the interior design and amenities
- Appliances: All
- Living Area: 711
- Bedrooms Total: 2
Exterior & Lot FeaturesLearn about the exterior and lot specifics of Ph 3 2057 W 3rd Avenue
- View: View
- Lot Features: Central location, Elevator
- Lot Size Units: square feet
- Parking Total: 1
- Parking Features: Garage
- Building Features: Laundry - In Suite
- Lot Size Dimensions: 0
Location & CommunityUnderstand the neighborhood and community
- Common Interest: Condo/Strata
- Street Dir Prefix: West
- Community Features: Pets Allowed With Restrictions
Property Management & AssociationFind out management and association details
- Association Fee: 457.89
Tax & Legal InformationGet tax and legal details applicable to Ph 3 2057 W 3rd Avenue
- Tax Year: 2024
- Parcel Number: 006-615-228
- Tax Annual Amount: 2505.44

This listing content provided by REALTOR.ca
has
been licensed by REALTOR®
members of The Canadian Real Estate Association
members of The Canadian Real Estate Association
Nearby Listings Stat
Active listings
351
Min Price
$1,356
Max Price
$2,599,000
Avg Price
$771,942
Days on Market
67 days
Sold listings
150
Min Sold Price
$399,000
Max Sold Price
$2,888,000
Avg Sold Price
$749,101
Days until Sold
53 days
































