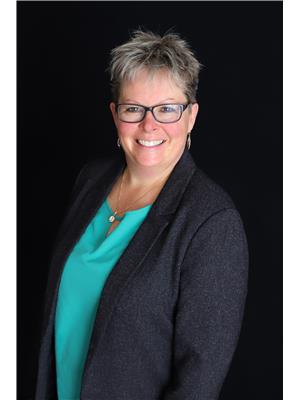4082 Hixon Street, Lincoln
- Bedrooms: 4
- Bathrooms: 2
- Type: Residential
- Added: 2 days ago
- Updated: 11 hours ago
- Last Checked: 2 hours ago
Beamsville Bench awaits a new family or two families! Bungalow living with full in-law suite with separate entrance and shared laundry facilities. Stunning updated kitchen with large island with granite waterfall counter, tons of cabinet space in the island and pantry wall. Three good sized bedrooms, one with built in cabinets, lots of updated flooring, windows, shingles and tastefully decorated! Wood burning outdoor sauna and plunge tub is ready and waiting for you to enjoy through all the seasons. Amazing sized lot with mature trees, separate insulated shed that works great for he/she shed and two additional shed spaces for the all the landscaping tools and toys! Close to the wineries, the Bruce Trail and Kinsmen park where many exercise on the stairs and meet new friends at the Dog Park! Go Bus pick up at the QEW for the commuter and On Demand transit available too! (id:1945)
powered by

Property Details
- Cooling: Central air conditioning
- Heating: Forced air, Natural gas
- Stories: 1
- Structure Type: House
- Exterior Features: Vinyl siding, Brick Facing
- Foundation Details: Block
- Architectural Style: Bungalow
Interior Features
- Basement: Full, Separate entrance
- Appliances: Washer, Refrigerator, Sauna, Dishwasher, Stove, Dryer, Window Coverings, Water Heater
- Bedrooms Total: 4
Exterior & Lot Features
- Lot Features: In-Law Suite
- Water Source: Municipal water
- Parking Total: 6
- Lot Size Dimensions: 64 x 127 FT
Location & Community
- Directions: DOUGLAS ST
- Common Interest: Freehold
- Community Features: Community Centre
Utilities & Systems
- Sewer: Sanitary sewer
Tax & Legal Information
- Tax Annual Amount: 4122
- Zoning Description: R2
Room Dimensions

This listing content provided by REALTOR.ca has
been licensed by REALTOR®
members of The Canadian Real Estate Association
members of The Canadian Real Estate Association














