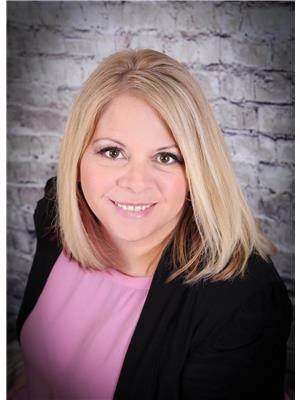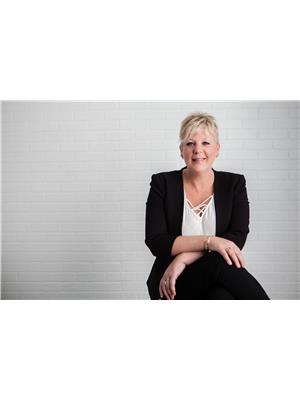26 Bluebird Crescent, Brandon
- Bedrooms: 3
- Bathrooms: 2
- Living area: 1188 square feet
- Type: Mobile
- Added: 84 days ago
- Updated: 35 days ago
- Last Checked: 1 hours ago
D25//Brandon/Excellent location with Large oversized corner pie shaped lot backing on to green space and walking paths. Double insulated Garage 24 x 30 with driveway for 4 vehicles and large shed. Attractive Home with 3 bedrooms and 2 bathrooms. Large eat in kitchen boasts walk in pantry and garden doors to spacious covered deck with gas BBQ line. Master bedroom features walk in closet and ensuite bathroom with walk in shower. underground sprinklers. Call today for your private viewing. Monthly Lot rent $626.02 (id:1945)
powered by

Property Details
- Cooling: Central air conditioning
- Heating: Forced air, Natural gas
- Year Built: 2002
- Structure Type: Mobile Home
- Architectural Style: Bungalow
Interior Features
- Flooring: Vinyl, Wall-to-wall carpet
- Appliances: Washer, Refrigerator, Dishwasher, Stove, Dryer, Blinds, Storage Shed, Window Coverings, Garage door opener remote(s)
- Living Area: 1188
- Bedrooms Total: 3
Exterior & Lot Features
- Lot Features: Corner Site, Other, Closet Organizers, No Smoking Home
- Water Source: Municipal water
- Parking Total: 6
- Parking Features: Detached Garage, Other, Other, Other, Other
Location & Community
- Common Interest: Leasehold
Utilities & Systems
- Sewer: Municipal sewage system
Tax & Legal Information
- Tax Year: 2000
Additional Features
- Security Features: Smoke Detectors

This listing content provided by REALTOR.ca has
been licensed by REALTOR®
members of The Canadian Real Estate Association
members of The Canadian Real Estate Association













