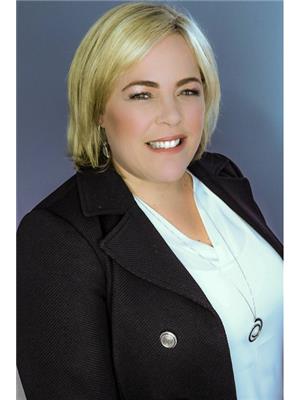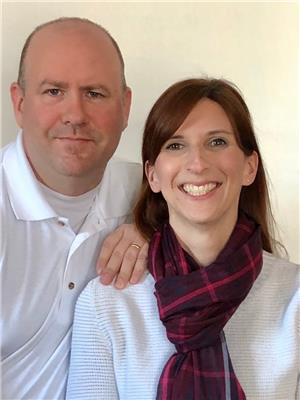29800 Hwy 28 S, Faraday
- Bedrooms: 6
- Bathrooms: 2
- Type: Residential
- Added: 10 days ago
- Updated: 9 days ago
- Last Checked: 19 hours ago
Great location close to town in this open concept Viceroy raised bungalow with 3 bedrooms, main floor laundry, bathroom, large living room, good size kitchen with attached dining room and sliding doors to deck for easy BBQ'ing. The lower level has a full Granny suite with 3 bedrooms, kitchen, dining room, living room, bathroom, laundry and separate access with plenty of parking. Nice level backyard and a separate detached garage that used to be used for a business with potential to do the same or turn it into a workshop. A must see so book your showing today! (id:1945)
powered by

Property Details
- Cooling: Central air conditioning, Air exchanger
- Heating: Forced air, Oil
- Stories: 1
- Structure Type: House
- Exterior Features: Vinyl siding, Brick Facing
- Foundation Details: Wood
- Architectural Style: Bungalow
Interior Features
- Basement: Finished, Full
- Appliances: Washer, Refrigerator, Satellite Dish, Central Vacuum, Stove, Dryer, Microwave, Water Heater
- Bedrooms Total: 6
Exterior & Lot Features
- Lot Features: Flat site, Level, In-Law Suite
- Parking Total: 8
- Parking Features: Detached Garage
- Lot Size Dimensions: 100 x 199.69 FT
Location & Community
- Directions: From Bancroft take Hwy 28 South to property on left
- Common Interest: Freehold
- Street Dir Suffix: South
- Community Features: Community Centre
Utilities & Systems
- Sewer: Septic System
- Utilities: Telephone, DSL*, Wireless
Tax & Legal Information
- Tax Year: 2024
- Tax Annual Amount: 2799
Additional Features
- Security Features: Smoke Detectors
Room Dimensions
This listing content provided by REALTOR.ca has
been licensed by REALTOR®
members of The Canadian Real Estate Association
members of The Canadian Real Estate Association














