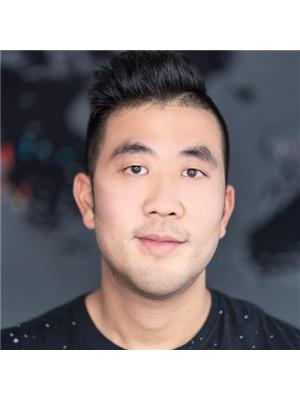12289 Southpark Crescent, Surrey
- Bedrooms: 5
- Bathrooms: 4
- Living area: 2943 square feet
- Type: Residential
- Added: 21 days ago
- Updated: 11 days ago
- Last Checked: 18 hours ago
Welcome to Boundary Park, Surrey's best kept secret! This lovely 4 bed, 4 bath home has room for the whole family. 3 bedrooms and 2 bathrooms complete the top level. The main floor features an entire entertaining space with open concept kitchen that is unique in this era of home with stainless steel appliances and separate pantry. The lower family room is ideal for busy kids and is complete with a cozy fireplace for chilly days. The basement is afresh and updated space for the in laws with it's own separate entrance and easy access to the garden. Top this all off with serene views of the park that offers a changing landscape all year round. Make this your forever home! (id:1945)
powered by

Property DetailsKey information about 12289 Southpark Crescent
- Heating: Forced air, Natural gas
- Year Built: 1986
- Structure Type: House
- Architectural Style: 2 Level, 4 Level
- Type: Single Family Home
- Bedrooms: 4
- Bathrooms: 4
Interior FeaturesDiscover the interior design and amenities
- Appliances: Washer, Refrigerator, Dishwasher, Stove, Dryer, Microwave, Compactor
- Living Area: 2943
- Bedrooms Total: 5
- Fireplaces Total: 3
- Top Level Details: Bedrooms: 3, Bathrooms: 2
- Main Floor: Type: Entertaining Space, Kitchen: Style: Open Concept, Appliances: Stainless Steel, Pantry: Separate
- Lower Family Room: Features: Use: Children's area, Fireplace: Cozy
- Basement: Description: Updated space for In-Laws, Entrance: Separate, Access: Easy access to garden
Exterior & Lot FeaturesLearn about the exterior and lot specifics of 12289 Southpark Crescent
- View: View
- Water Source: Municipal water
- Lot Size Units: square feet
- Parking Total: 4
- Parking Features: Garage, Open, Other
- Lot Size Dimensions: 4063
- Views: Serene views of the park
- Landscape: Changing landscape all year round
Location & CommunityUnderstand the neighborhood and community
- Common Interest: Freehold
- Neighborhood: Boundary Park, Surrey
Utilities & SystemsReview utilities and system installations
- Sewer: Sanitary sewer, Storm sewer
- Utilities: Water, Natural Gas, Electricity
Tax & Legal InformationGet tax and legal details applicable to 12289 Southpark Crescent
- Tax Year: 2024
- Tax Annual Amount: 6313.15
Additional FeaturesExplore extra features and benefits
- Open House Dates: [object Object], [object Object]
- Appeal: Make this your forever home

This listing content provided by REALTOR.ca
has
been licensed by REALTOR®
members of The Canadian Real Estate Association
members of The Canadian Real Estate Association
Nearby Listings Stat
Active listings
49
Min Price
$825,000
Max Price
$3,038,400
Avg Price
$1,471,376
Days on Market
71 days
Sold listings
7
Min Sold Price
$944,500
Max Sold Price
$2,359,000
Avg Sold Price
$1,534,914
Days until Sold
118 days
Nearby Places
Additional Information about 12289 Southpark Crescent



















































