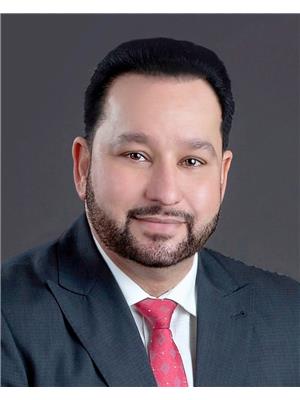135 Caldwell Wy Nw, Edmonton
- Bedrooms: 3
- Bathrooms: 3
- Living area: 191.7 square meters
- Type: Residential
- Added: 5 days ago
- Updated: 1 days ago
- Last Checked: 10 hours ago
EXECUTIVE LIFESTYLE! You will LOVE this exclusive river valley community -Cameron Heights is a gem tucked beside two ravines and along the rivers edge - this family-friendly neighbourhood is truly vibrant. Pub nights, bottle drives, Halloween's to die for..enjoy a spa day, pizza place, bakery walking distance. Manicured boulevards loaded with flowers, community garden, walking and cycling trails. Dog Park nearby. South facing backyard guarantees natural light in all the main rooms all day long. Spacious main floor laundry room off the kitchen boasts a sink/shelving and space for a freezer..plus a fantastic WALKTTHROUGH PANTRY. 3 bedrooms/2.5 baths plus a flex room on the main floor that can be used for dining, reading, an office or playroom. The living area offers a cozy bonus room upstairs and a SECOND FIREPLACE. The basement is large and unspoiled. Your yard is fully landscaped and perfect for your own private veggie patch. Enjoy long walks in the trail system a short distance away. Welcome home... (id:1945)
powered by

Property Details
- Heating: Forced air
- Stories: 2
- Year Built: 2006
- Structure Type: House
Interior Features
- Basement: Unfinished, Full
- Appliances: Washer, Refrigerator, Dishwasher, Stove, Dryer, Alarm System, Window Coverings, Garage door opener, Garage door opener remote(s)
- Living Area: 191.7
- Bedrooms Total: 3
- Fireplaces Total: 1
- Bathrooms Partial: 1
- Fireplace Features: Gas, Unknown
Exterior & Lot Features
- Lot Features: Flat site, Closet Organizers, No Smoking Home
- Parking Total: 4
- Parking Features: Attached Garage, Oversize
- Building Features: Ceiling - 9ft
Location & Community
- Common Interest: Freehold
Tax & Legal Information
- Parcel Number: ZZ999999999
Room Dimensions
This listing content provided by REALTOR.ca has
been licensed by REALTOR®
members of The Canadian Real Estate Association
members of The Canadian Real Estate Association















