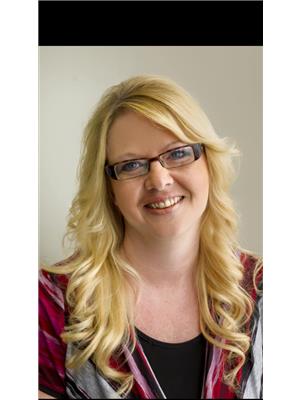213 3rd Avenue, Rosthern
- Bedrooms: 5
- Bathrooms: 3
- Living area: 1304 square feet
- Type: Residential
- Added: 66 days ago
- Updated: 31 days ago
- Last Checked: 4 hours ago
Small town living on a large lot 75' wide lot, this 1304 sq.ft. bungalow in Rosthern has seen many recent updates incl. a high efficient furnace, new central a/c and hot water tank about 4 years ago. The main floor with its' 3 bedrooms and 2 bathrooms has new flooring, doors and trim throughout, as well as newer windows, also kitchen and island have been modernized, while the large west facing living room overlooking the park is very bright with lots of natural light coming in. The exterior received new siding and shingles 2 years ago. The fully developed basement with 2 bedroom, laundry and 1 bathroom in the basement has the potential for a wet-bar in the family room. Great location as this large updated bungalow is just steps to both the high school & elementary school and is just 40 minutes to either Saskatoon or Prince Albert on 4 lane double divided highway. Rosthern is a growing community complete with over 100 retail services, golf course and a new school in the works and is worth a look if you're thinking of small town living. Put this updated bungalow on your must see list and book your showing today! (id:1945)
powered by

Property Details
- Cooling: Central air conditioning
- Heating: Forced air, Natural gas
- Year Built: 1980
- Structure Type: House
- Architectural Style: Bungalow
Interior Features
- Basement: Finished, Full
- Appliances: Washer, Refrigerator, Dishwasher, Stove, Dryer, Microwave, Window Coverings, Garage door opener remote(s)
- Living Area: 1304
- Bedrooms Total: 5
Exterior & Lot Features
- Lot Features: Treed, Rectangular
- Lot Size Units: square feet
- Parking Features: Attached Garage, Parking Space(s)
- Lot Size Dimensions: 9000.00
Location & Community
- Common Interest: Freehold
Tax & Legal Information
- Tax Year: 2024
- Tax Annual Amount: 4180
Room Dimensions
This listing content provided by REALTOR.ca has
been licensed by REALTOR®
members of The Canadian Real Estate Association
members of The Canadian Real Estate Association















