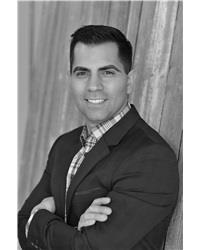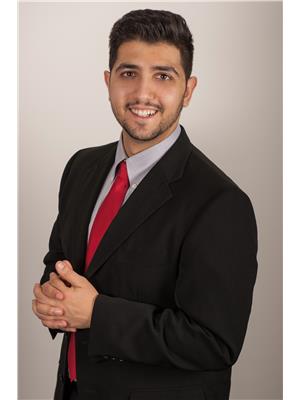550 Brunel Street Unit 1, Ottawa
- Bedrooms: 2
- Bathrooms: 1
- Type: Apartment
- Added: 10 days ago
- Updated: 9 days ago
- Last Checked: 9 hours ago
Unique lower level apartment in the east end! Luxurious / modern touches such as HEATED tile flooring throughout, custom eat-in kitchen with quartz counter-tops, a 4pc. bathroom, 2 spacious bedrooms, in-unit laundry, oversized windows allowing for natural light, 5 appliances, 1 dedicated outdoor parking and storage facility. Conveniently located within short distance to schools, shopping, bike paths, shops, restaurants, parks, the Ottawa River, CMHC Headquarters, Montfort Hospital and the downtown core Welcome to your new home! PET FRIENDLY *Pictures were taken prior to current tenancy* (id:1945)
Property DetailsKey information about 550 Brunel Street Unit 1
Interior FeaturesDiscover the interior design and amenities
Exterior & Lot FeaturesLearn about the exterior and lot specifics of 550 Brunel Street Unit 1
Location & CommunityUnderstand the neighborhood and community
Business & Leasing InformationCheck business and leasing options available at 550 Brunel Street Unit 1
Utilities & SystemsReview utilities and system installations
Tax & Legal InformationGet tax and legal details applicable to 550 Brunel Street Unit 1
Additional FeaturesExplore extra features and benefits
Room Dimensions

This listing content provided by REALTOR.ca
has
been licensed by REALTOR®
members of The Canadian Real Estate Association
members of The Canadian Real Estate Association
Nearby Listings Stat
Active listings
38
Min Price
$1,750
Max Price
$3,000
Avg Price
$2,134
Days on Market
33 days
Sold listings
25
Min Sold Price
$1,500
Max Sold Price
$2,400
Avg Sold Price
$2,066
Days until Sold
30 days















