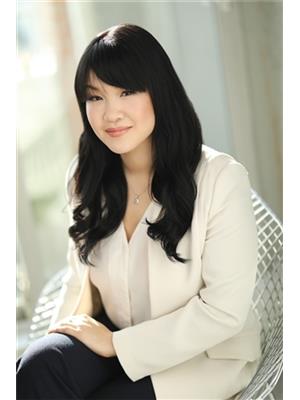1105 7380 Elmbridge Way, Richmond
- Bedrooms: 3
- Bathrooms: 2
- Living area: 1035 square feet
- Type: Apartment
- Added: 24 days ago
- Updated: 2 days ago
- Last Checked: 12 hours ago
The Residences by BOSA. Come see this spacious 3 bedroom, 2 bathroom unit with a functional floor plan. The unit has updated laminate flooring, and lighting fixtures. The building is situated in the center of Richmond, walking distance to; Skytrain, Richmond center shopping mall, Richmond Hospital, and Dentist offices. Enjoy many restaurants and other entertainment locations nearby to this solid concrete high rise. 2 pets allowed, no rental restrictions. (id:1945)
powered by

Property DetailsKey information about 1105 7380 Elmbridge Way
- Heating: Baseboard heaters, Electric
- Year Built: 1996
- Structure Type: Apartment
- Bedrooms: 3
- Bathrooms: 2
- Unit Type: Condo/Unit
- Floor Plan: Functional
Interior FeaturesDiscover the interior design and amenities
- Appliances: All, Intercom
- Living Area: 1035
- Bedrooms Total: 3
- Flooring: Updated Laminate
- Lighting Fixtures: Updated
Exterior & Lot FeaturesLearn about the exterior and lot specifics of 1105 7380 Elmbridge Way
- Lot Features: Central location, Elevator
- Lot Size Units: square feet
- Parking Total: 1
- Parking Features: Underground
- Building Features: Exercise Centre, Recreation Centre, Laundry - In Suite
- Lot Size Dimensions: 0
- Building Type: Concrete High Rise
- Pet Policy: 2 pets allowed
Location & CommunityUnderstand the neighborhood and community
- Common Interest: Condo/Strata
- Community Features: Pets Allowed With Restrictions, Rentals Allowed With Restrictions
- City: Richmond
- Nearby Amenities: Skytrain, Richmond Center Shopping Mall, Richmond Hospital, Dentist Offices, Restaurants, Entertainment Locations
Property Management & AssociationFind out management and association details
- Association Fee: 627.79
- Rental Restrictions: No rental restrictions
Tax & Legal InformationGet tax and legal details applicable to 1105 7380 Elmbridge Way
- Tax Year: 2023
- Parcel Number: 023-386-436
- Tax Annual Amount: 1987.86
Additional FeaturesExplore extra features and benefits
- Security Features: Smoke Detectors, Sprinkler System-Fire

This listing content provided by REALTOR.ca
has
been licensed by REALTOR®
members of The Canadian Real Estate Association
members of The Canadian Real Estate Association
Nearby Listings Stat
Active listings
219
Min Price
$599,999
Max Price
$3,300,000
Avg Price
$1,044,238
Days on Market
82 days
Sold listings
58
Min Sold Price
$449,000
Max Sold Price
$1,580,000
Avg Sold Price
$864,313
Days until Sold
66 days
































