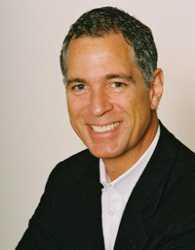1005 85 Bronson Avenue, Ottawa Centre
- Bedrooms: 2
- Bathrooms: 2
- Type: Apartment
- Added: 78 days ago
- Updated: 10 hours ago
- Last Checked: 2 hours ago
Flooring: Tile, Flooring: Hardwood, Welcome to one of the largest suites at the iconic Charlesfort Gardens development! With almost 1200 sq ft, this home offers stunning views of the Ottawa River, Lebreton Flats, & the new Ottawa Central Library! The expansive living area features windows on three sides, filling the space with natural light & offering inspiring vistas. The elegant kitchen has black Cambrian granite countertops, an undermount double sink, maple cabinetry, & a bartop counter that is perfect for entertaining. Enjoy your morning coffee on the balcony overlooking the gardens. The primary bedroom enjoys a large closet space & ensuite. The second bedroom is spacious & can access the other full bath. There is hardwood flooring throughout & 9' ceilings add to the airy feel of the unit. Laundry is conveniently right in the unit. The building offers a gym, a meeting room, second-floor gardens, a car wash station in the garage, and more. Condo fees include heat and water. Make this your new address today! (id:1945)
powered by

Property DetailsKey information about 1005 85 Bronson Avenue
Interior FeaturesDiscover the interior design and amenities
Exterior & Lot FeaturesLearn about the exterior and lot specifics of 1005 85 Bronson Avenue
Location & CommunityUnderstand the neighborhood and community
Property Management & AssociationFind out management and association details
Tax & Legal InformationGet tax and legal details applicable to 1005 85 Bronson Avenue
Room Dimensions

This listing content provided by REALTOR.ca
has
been licensed by REALTOR®
members of The Canadian Real Estate Association
members of The Canadian Real Estate Association
Nearby Listings Stat
Active listings
40
Min Price
$325,000
Max Price
$1,150,000
Avg Price
$580,110
Days on Market
54 days
Sold listings
1
Min Sold Price
$609,900
Max Sold Price
$609,900
Avg Sold Price
$609,900
Days until Sold
11 days
















