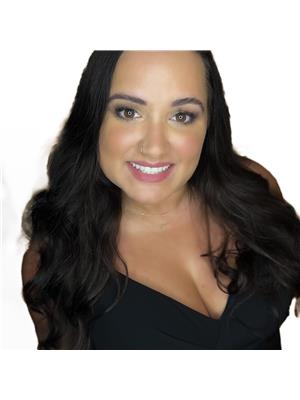114 Beckett Avenue, Markham
- Bedrooms: 4
- Bathrooms: 4
- Type: Residential
- Added: 64 days ago
- Updated: 36 days ago
- Last Checked: 18 hours ago
Luxury Semi Detached Home In Desirable Upper Unionville (William Berczy)* Top Ranking Pierre Trudeau HS.*Deep Lot!! 9Ft Ceiling on Mail Floor* Open Concept Family Room Facing Backyard* Open Concept*Modern Kitchen W/S/S Appliances, Backsplash & Granite Countertops, Centre Island & Gas Stove*Upgrade Light Fixtures, Chandeliers & Pot Lights*Marble Counter Top At Master Ensuite, 4 Good Size Bedrooms* Finished Basement W/Pot Lights & 3 Pc Bathroom. (id:1945)
powered by

Property DetailsKey information about 114 Beckett Avenue
- Cooling: Central air conditioning
- Heating: Forced air, Natural gas
- Stories: 2
- Structure Type: House
- Exterior Features: Brick
- Foundation Details: Brick
Interior FeaturesDiscover the interior design and amenities
- Basement: Finished, N/A
- Flooring: Hardwood, Laminate, Carpeted, Ceramic
- Appliances: Washer, Refrigerator, Dishwasher, Stove, Dryer, Hood Fan, Garage door opener remote(s)
- Bedrooms Total: 4
- Bathrooms Partial: 1
Exterior & Lot FeaturesLearn about the exterior and lot specifics of 114 Beckett Avenue
- Water Source: Municipal water
- Parking Total: 4
- Parking Features: Attached Garage
- Lot Size Dimensions: 24.8 x 105.9 FT
Location & CommunityUnderstand the neighborhood and community
- Directions: 16th Ave / Kennedy Rd
- Common Interest: Freehold
- Community Features: School Bus
Utilities & SystemsReview utilities and system installations
- Sewer: Sanitary sewer
Tax & Legal InformationGet tax and legal details applicable to 114 Beckett Avenue
- Tax Annual Amount: 5378
Room Dimensions

This listing content provided by REALTOR.ca
has
been licensed by REALTOR®
members of The Canadian Real Estate Association
members of The Canadian Real Estate Association
Nearby Listings Stat
Active listings
36
Min Price
$999,000
Max Price
$2,680,000
Avg Price
$1,806,552
Days on Market
64 days
Sold listings
12
Min Sold Price
$1,188,000
Max Sold Price
$2,599,000
Avg Sold Price
$1,689,491
Days until Sold
44 days
Nearby Places
Additional Information about 114 Beckett Avenue

















































