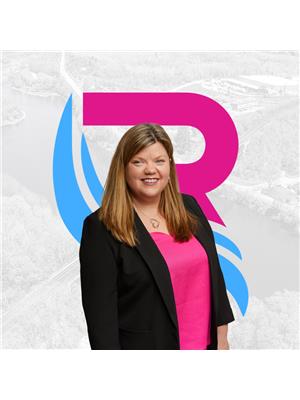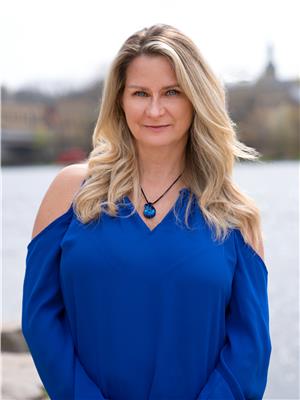26 Westbrier Knoll, Brantford
- Bedrooms: 5
- Bathrooms: 2
- Living area: 2676 square feet
- Type: Residential
- Added: 35 days ago
- Updated: 11 days ago
- Last Checked: 15 hours ago
Welcome to this beautifully maintained home, in a wonderful neighbourhood in the North End of Brantford. This backsplit style home features two distinct living spaces perfect for extended family living, rental income potential, or it can be easily converted back to a single family home. Both units are currently rented on a month-to-month basis. The upper unit boasts 3 spacious bedrooms, a large 4 piece bathroom, along with a renovated kitchen with stainless steel appliances and granite countertops. The lower unit is equally impressive, offering two bedrooms and a 3-piece bathroom with a walk-in shower. The large patio door allows access to the backyard and large deck - perfect for enjoying your morning coffee or summer BBQs. Both units are designed to offer privacy and comfort, making this property an excellent investment opportunity. The upper unit is rented for $2,000 and lower is rented for $1,800. Whether you're looking to accommodate a growing family or generate rental income, this home is a versatile and valuable addition to any real estate portfolio. Don’t miss the chance to own this exceptional property in a desirable neighborhood. (id:1945)
powered by

Show
More Details and Features
Property DetailsKey information about 26 Westbrier Knoll
- Cooling: Central air conditioning
- Heating: Forced air, Natural gas
- Year Built: 1972
- Structure Type: House
- Exterior Features: Brick, Metal
- Foundation Details: Block
Interior FeaturesDiscover the interior design and amenities
- Basement: Finished, Full
- Appliances: Washer, Refrigerator, Dishwasher, Stove, Dryer, Hood Fan
- Living Area: 2676
- Bedrooms Total: 5
- Above Grade Finished Area: 1876
- Below Grade Finished Area: 800
- Above Grade Finished Area Units: square feet
- Below Grade Finished Area Units: square feet
- Above Grade Finished Area Source: Other
- Below Grade Finished Area Source: Other
Exterior & Lot FeaturesLearn about the exterior and lot specifics of 26 Westbrier Knoll
- Lot Features: In-Law Suite
- Water Source: Municipal water
- Parking Total: 6
- Parking Features: Attached Garage
Location & CommunityUnderstand the neighborhood and community
- Directions: Dundson St to Westbrier Knoll
- Common Interest: Freehold
- Subdivision Name: 2012 - Fairview/Greenbrier
- Community Features: Quiet Area
Utilities & SystemsReview utilities and system installations
- Sewer: Municipal sewage system
Tax & Legal InformationGet tax and legal details applicable to 26 Westbrier Knoll
- Tax Annual Amount: 5372
- Zoning Description: R1A
Room Dimensions

This listing content provided by REALTOR.ca
has
been licensed by REALTOR®
members of The Canadian Real Estate Association
members of The Canadian Real Estate Association
Nearby Listings Stat
Active listings
46
Min Price
$395,000
Max Price
$1,600,000
Avg Price
$701,274
Days on Market
79 days
Sold listings
36
Min Sold Price
$330,000
Max Sold Price
$859,900
Avg Sold Price
$635,120
Days until Sold
28 days
Additional Information about 26 Westbrier Knoll

















































