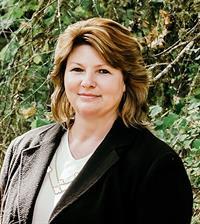56 5558 Beaver Creek Rd, Port Alberni
- Bedrooms: 3
- Bathrooms: 2
- Living area: 1373 square feet
- Type: Mobile
- Added: 19 days ago
- Updated: 1 days ago
- Last Checked: 10 hours ago
Welcome to the quiet and serene 55+ Creeks Edge Mobile Home Park. This large 3 bed, 2 bath unit has fresh paint throughout, newly updated electrical, and is bright and inviting with amazing outdoor space. Entering the unit you're welcomed into a large bright living room with bay window, dining room and large open kitchen. The kitchen/dining window is fitted with privacy film maintaining privacy from the neighbours. A utility room (previously used as a wine room) leads out onto a large covered deck with access to numerous garden and patio spaces, including raised garden beds, beautiful landscaping and many different seating areas. The large primary bedroom boasts a walk in closet and ensuite. This unit also has a large family room providing ample living and entertaining space. The primary bathroom has a jetted tub and washer/dryer. The front of the unit has a large carport while uniquely the back of the unit also has a very large driveway providing an abundance of parking and storage (a feature rarely found in local mobile home parks). A large wired outbuilding (not currently connected) allows for even more storage and workshop opportunities. The hot water tank is brand new and the insulation and vapor barrier under the unit were just replaced. This bright and spacious mobile has been lovingly cared for and exudes pride of ownership. It won't stick around long so book your showing today! (id:1945)
powered by

Property DetailsKey information about 56 5558 Beaver Creek Rd
Interior FeaturesDiscover the interior design and amenities
Exterior & Lot FeaturesLearn about the exterior and lot specifics of 56 5558 Beaver Creek Rd
Location & CommunityUnderstand the neighborhood and community
Business & Leasing InformationCheck business and leasing options available at 56 5558 Beaver Creek Rd
Property Management & AssociationFind out management and association details
Utilities & SystemsReview utilities and system installations
Tax & Legal InformationGet tax and legal details applicable to 56 5558 Beaver Creek Rd
Additional FeaturesExplore extra features and benefits
Room Dimensions

This listing content provided by REALTOR.ca
has
been licensed by REALTOR®
members of The Canadian Real Estate Association
members of The Canadian Real Estate Association
Nearby Listings Stat
Active listings
31
Min Price
$235,000
Max Price
$1,099,999
Avg Price
$596,973
Days on Market
69 days
Sold listings
10
Min Sold Price
$219,900
Max Sold Price
$1,111,999
Avg Sold Price
$564,040
Days until Sold
81 days













