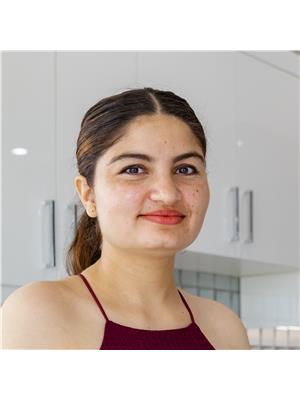122 Healy Rd Nw, Edmonton
- Bedrooms: 3
- Bathrooms: 3
- Living area: 195 m2
- Type: Residential
Source: Public Records
Note: This property is not currently for sale or for rent on Ovlix.
We have found 6 Houses that closely match the specifications of the property located at 122 Healy Rd Nw with distances ranging from 2 to 10 kilometers away. The prices for these similar properties vary between 500,000 and 875,000.
122 Healy Rd Nw was built 36 years ago in 1988. If you would like to calculate your mortgage payment for this this listing located at T6R1W3 and need a mortgage calculator please see above.
Nearby Places
Name
Type
Address
Distance
Snow Valley Ski Club
Establishment
13204 45 Ave NW
3.5 km
Vernon Barford Junior High School
School
32 Fairway Dr NW
3.8 km
Westbrook School
School
11915 40 Ave
4.0 km
Beth Israel Synagogue
Church
131 Wolf Willow Rd NW
4.6 km
Fort Edmonton Park
Park
7000 143rd Street
4.7 km
Archbishop Oscar Romero High School
School
17760 69 Ave
5.0 km
Harry Ainlay High School
School
4350 111 St
5.5 km
MIC - Century Park
Doctor
2377 111 St NW,#201
5.6 km
Boston Pizza
Restaurant
6238 199 St NW
5.8 km
Edmonton Valley Zoo
Zoo
13315 Buena Vista Rd
6.0 km
Southgate Centre
Shopping mall
5015 111 St NW
6.0 km
Foote Field
Stadium
11601 68 Ave
6.2 km
Property Details
- Structure: Deck, Fire Pit
Location & Community
- Municipal Id: 1095439
- Ammenities Near By: Golf Course, Playground, Schools, Shopping
Additional Features
- Features: Cul-de-sac, Closet Organizers
2 Storey on CORNER LOT in Henderson Estates w/ access to river valley trails/parks. Open to below foyer, modern open concept living/dining rm w/ vaulted ceiling. Wood slat, shiplap & wainscoting features throughout home. Wood grain vinyl plank throughout. Bright kitchen w/ vaulted ship lap & wood accent feature. Quartz Counter, SS Appliances w/ Slider Gas Range & wine fridge! Breakfast bar equipped w/ cabinets overlooks sunken family rm. Wood burning fireplace, reclaimed wood mantle & marble tile surround. Main flr den w/ built-in cabinets. Half bath w/ tiled wall, new fixtures, quartz top. Laundry on main w/ butcher block counter, herringbone subway tile & cabinets. Stairwell feature wall as you head up to 3 bedrms. Primary bedrm w/ electric fireplace, shelves, hookup for TV, walk-in closet. Ensuite w/ freestanding tub, hexagon floor tile, tiled shower w/ glass wall/sliding door. Deck w/ SW exposure. Ext. upgrades concrete patio at front (2021), painted exterior (2017), LR, DR, Bed 1/2 windows (2019). (id:1945)
Demographic Information
Neighbourhood Education
| Master's degree | 15 |
| Bachelor's degree | 90 |
| University / Above bachelor level | 30 |
| University / Below bachelor level | 15 |
| Certificate of Qualification | 10 |
| College | 30 |
| Degree in medicine | 10 |
| University degree at bachelor level or above | 165 |
Neighbourhood Marital Status Stat
| Married | 225 |
| Widowed | 15 |
| Divorced | 15 |
| Separated | 10 |
| Never married | 95 |
| Living common law | 10 |
| Married or living common law | 235 |
| Not married and not living common law | 125 |
Neighbourhood Construction Date
| 1981 to 1990 | 150 |
| 1991 to 2000 | 10 |











