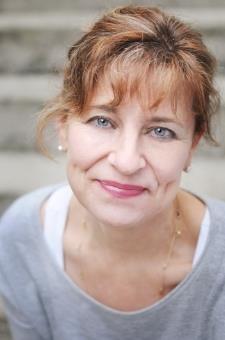719 8488 Cornish Street, Vancouver
- Bedrooms: 2
- Bathrooms: 2
- Living area: 898 square feet
- Type: Apartment
- Added: 65 days ago
- Updated: 26 days ago
- Last Checked: 53 minutes ago
This luxury unit, situated on the quiet Cornish St. at Granville & W 70th Ave, boasts 898 sqft of living space with A/C, 2 bedrooms, 1 den, and a flex room, all crafted by renowned Westbank. The open kitchen features high-end Miele appliances and elegant walnut hardwood flooring, while the unit offers serene views of the beautiful scenery of YVR Airport and Vancouver Islands. Exclusive amenities include a clubhouse with a gym, steam room, sauna, theatre room, party room, and a rooftop garden lounge with BBQ facilities. Steps from Safeway, shopping, banks, and the library, 8 minutes driving to Richmond, UBC, YVR and downtown. Prestigious private schools and high ranked Magee Secondary with IB are all in within 10 mins driving. MUST SEE. (id:1945)
powered by

Property DetailsKey information about 719 8488 Cornish Street
- Cooling: Air Conditioned
- Heating: Heat Pump, Radiant heat
- Year Built: 2014
- Structure Type: Apartment
Interior FeaturesDiscover the interior design and amenities
- Basement: Partial, Unknown, Unknown
- Appliances: All, Refrigerator
- Living Area: 898
- Bedrooms Total: 2
Exterior & Lot FeaturesLearn about the exterior and lot specifics of 719 8488 Cornish Street
- View: View
- Lot Features: Central location, Elevator, Trash compactor
- Lot Size Units: square feet
- Parking Total: 1
- Parking Features: Underground, Visitor Parking
- Building Features: Exercise Centre, Laundry - In Suite
- Lot Size Dimensions: 0
Location & CommunityUnderstand the neighborhood and community
- Common Interest: Condo/Strata
Property Management & AssociationFind out management and association details
- Association Fee: 544.46
Tax & Legal InformationGet tax and legal details applicable to 719 8488 Cornish Street
- Tax Year: 2024
- Parcel Number: 029-410-681
- Tax Annual Amount: 2837.58
Additional FeaturesExplore extra features and benefits
- Security Features: Smoke Detectors

This listing content provided by REALTOR.ca
has
been licensed by REALTOR®
members of The Canadian Real Estate Association
members of The Canadian Real Estate Association
Nearby Listings Stat
Active listings
74
Min Price
$818,000
Max Price
$4,900,000
Avg Price
$1,491,535
Days on Market
84 days
Sold listings
26
Min Sold Price
$759,000
Max Sold Price
$4,398,000
Avg Sold Price
$1,316,023
Days until Sold
68 days


































