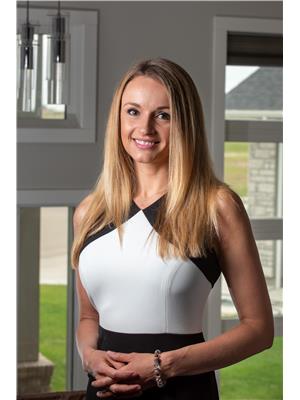419 Rempel Lane, Saskatoon
- Bedrooms: 6
- Bathrooms: 4
- Living area: 1203 square feet
- Type: Residential
- Added: 17 days ago
- Updated: 8 days ago
- Last Checked: 20 hours ago
Revenue generating dream! This beautiful Stonebridge Bi-level has been renovated into 3 non-conforming suites. Main level boasts 3 bedrooms, 2 full baths and laminate flooring throughout living, dining and kitchen areas. Downstairs you will find the basement converted into separate 2 bedroom and 1 bedroom suites. All bedroom floors are carpeted and bathrooms finished with ceramic tile. 2 car attached garage and double wide driveway provide ample parking. Total rent is $4,600 inclusive of utilities. Close to all amenities Stonebridge has to offer! (id:1945)
powered by

Property Details
- Cooling: Central air conditioning
- Heating: Forced air, Natural gas
- Year Built: 2011
- Structure Type: House
- Architectural Style: Bi-level
Interior Features
- Basement: Finished, Full
- Appliances: Washer, Refrigerator, Dishwasher, Stove, Dryer, Microwave
- Living Area: 1203
- Bedrooms Total: 6
Exterior & Lot Features
- Lot Features: Rectangular, Sump Pump
- Parking Features: Attached Garage, Parking Space(s), Gravel
- Lot Size Dimensions: 44x114
Location & Community
- Common Interest: Freehold
Tax & Legal Information
- Tax Year: 2024
- Tax Annual Amount: 4275
Room Dimensions
This listing content provided by REALTOR.ca has
been licensed by REALTOR®
members of The Canadian Real Estate Association
members of The Canadian Real Estate Association


















