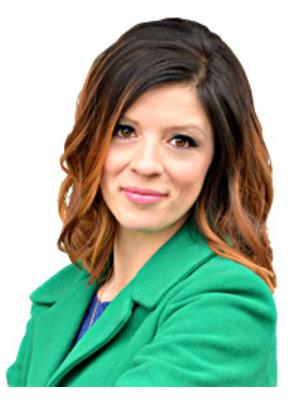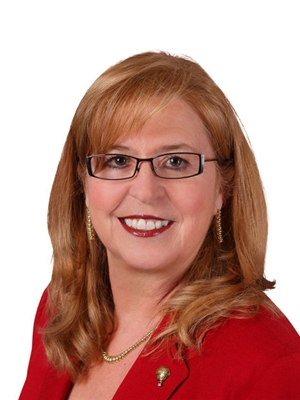373 Nolan Hill Boulevard Nw, Calgary
- Bedrooms: 4
- Bathrooms: 4
- Living area: 2448.61 square feet
- Type: Residential
- Added: 17 days ago
- Updated: 3 hours ago
- Last Checked: 11 minutes ago
Welcome to 373 Nolan Hill Boulevard NW – a stunning home offering 4 bedrooms, 4 bathrooms, and an abundance of thoughtful upgrades in the highly desirable community of Nolan Hill.Built in 2015 by Trico Homes, this property boasts a fully finished basement (2018), and a recently added main floor office space (2022). The main floor features a bright, expanded dining area adjacent to the kitchen, which is outfitted with new stainless steel appliances (2024) and sleek quartz countertops. Relax in the living room, complete with a cozy gas fireplace, and new privacy blinds installed in 2024.The upper floor is designed for comfort and functionality, featuring a built-in office, a spacious bonus room, and Hunter Douglas blinds throughout. The luxurious primary suite includes a 5-piece ensuite with a jetted tub, dual sinks, and a walk-in closet. Two additional bedrooms, a full bathroom, and an upstairs laundry room complete the level. It is worth noting that this home has a TWO HIGH EFFICIENCY FURNACE set up (one for the main/basement, and the other for the bedroom level to optimize your utility costs) - complete with AIR CONDITIONING on the upper floor bedroom level for year round sleeping comfort! The fully finished basement offers even more living space with a media room equipped with built-in surround sound speakers, a fourth bedroom, and an additional full bathroom.Outside, the backyard backs onto a scenic pathway, providing privacy and a serene outdoor setting. The property is also conveniently located near a bus stop for easy commuting.Situated in Calgary’s vibrant northwest, Nolan Hill provides a perfect blend of modern amenities and natural beauty. Enjoy scenic walking trails, parks, and playgrounds, all within a welcoming, family-friendly environment. With nearby shopping and dining, and all services at Sage Hill and Beacon Hill, plus easy access to major routes like Stoney Trail, this is a community that offers both convenience and charm—making it the id eal place to call home. (id:1945)
powered by

Property DetailsKey information about 373 Nolan Hill Boulevard Nw
- Cooling: Central air conditioning, Partially air conditioned
- Heating: Forced air
- Stories: 2
- Year Built: 2015
- Structure Type: House
- Exterior Features: Stone, Vinyl siding
- Foundation Details: Poured Concrete
- Construction Materials: Wood frame
Interior FeaturesDiscover the interior design and amenities
- Basement: Finished, Full
- Flooring: Tile, Hardwood, Carpeted
- Appliances: Washer, Refrigerator, Gas stove(s), Dishwasher, Dryer, Microwave, Window Coverings, Garage door opener
- Living Area: 2448.61
- Bedrooms Total: 4
- Fireplaces Total: 1
- Above Grade Finished Area: 2448.61
- Above Grade Finished Area Units: square feet
Exterior & Lot FeaturesLearn about the exterior and lot specifics of 373 Nolan Hill Boulevard Nw
- Lot Features: Other, Closet Organizers, No Animal Home, No Smoking Home
- Lot Size Units: square meters
- Parking Total: 4
- Parking Features: Attached Garage
- Building Features: Other
- Lot Size Dimensions: 495.00
Location & CommunityUnderstand the neighborhood and community
- Common Interest: Freehold
- Street Dir Suffix: Northwest
- Subdivision Name: Nolan Hill
Tax & Legal InformationGet tax and legal details applicable to 373 Nolan Hill Boulevard Nw
- Tax Lot: 67
- Tax Year: 2024
- Tax Block: 2
- Parcel Number: 0035913756
- Tax Annual Amount: 5490
- Zoning Description: R-G
Room Dimensions
| Type | Level | Dimensions |
| 3pc Bathroom | Main level | 4.92 Ft x 10.33 Ft |
| Dining room | Main level | 8.83 Ft x 11.83 Ft |
| Kitchen | Main level | 14.33 Ft x 10.67 Ft |
| Living room | Main level | 21.17 Ft x 14.25 Ft |
| Office | Main level | 9.92 Ft x 9.67 Ft |
| 3pc Bathroom | Upper Level | 8.67 Ft x 7.83 Ft |
| 5pc Bathroom | Upper Level | 14.75 Ft x 10.00 Ft |
| Bedroom | Upper Level | 14.25 Ft x 11.50 Ft |
| Bedroom | Upper Level | 9.92 Ft x 11.50 Ft |
| Bonus Room | Upper Level | 12.58 Ft x 18.25 Ft |
| Laundry room | Upper Level | 8.25 Ft x 5.25 Ft |
| Primary Bedroom | Upper Level | 14.67 Ft x 14.33 Ft |
| Other | Upper Level | 9.92 Ft x 6.25 Ft |
| 4pc Bathroom | Basement | 7.83 Ft x 6.17 Ft |
| Bedroom | Basement | 13.00 Ft x 11.58 Ft |
| Den | Basement | 7.58 Ft x 8.58 Ft |
| Recreational, Games room | Basement | 15.33 Ft x 20.42 Ft |
| Storage | Basement | 4.50 Ft x 5.33 Ft |
| Storage | Basement | 13.25 Ft x 3.00 Ft |
| Furnace | Basement | 12.67 Ft x 9.75 Ft |

This listing content provided by REALTOR.ca
has
been licensed by REALTOR®
members of The Canadian Real Estate Association
members of The Canadian Real Estate Association
Nearby Listings Stat
Active listings
29
Min Price
$488,800
Max Price
$1,248,800
Avg Price
$809,672
Days on Market
35 days
Sold listings
18
Min Sold Price
$479,000
Max Sold Price
$1,100,000
Avg Sold Price
$768,644
Days until Sold
62 days














