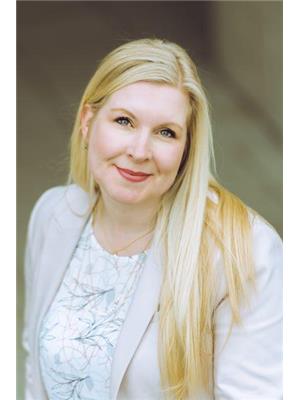1531 Derby Rd, Saanich
- Bedrooms: 4
- Bathrooms: 3
- Living area: 2275 square feet
- Type: Residential
- Added: 8 days ago
- Updated: 1 days ago
- Last Checked: 16 hours ago
Welcome to this Beautiful custom built 4 bedroom, 3 bath home in a central location near Cedar Hill Golf Course and Doncaster Elementary. The main floor feature the open concept floor plan. The large kitchen and eating area and family room are great for family gatherings. For those formal dinners there is a spacious dining room and living room that features a gas fireplace. The main floor also feature a 4th bedroom or office. 3 piece bath and laundry room. Upstairs are 3 large bedrooms, master with 5 piece bath and walk in closet and a second 4 piece bathroom. New water resistant Laminate Flooring, quartz counter tops, and Gas hot water tank. Vaulted ceiling and double garage. Outside features mature landscaping, with 3 fruit trees and grapes. Carry your clubs to the golf course, trail, shopping, restaurants, recreation center and close to all levels of schools. (id:1945)
powered by

Property Details
- Cooling: See Remarks
- Heating: Electric, Natural gas
- Year Built: 1994
- Structure Type: House
Interior Features
- Living Area: 2275
- Bedrooms Total: 4
- Fireplaces Total: 2
- Above Grade Finished Area: 2275
- Above Grade Finished Area Units: square feet
Exterior & Lot Features
- Lot Features: Rectangular
- Lot Size Units: square feet
- Parking Total: 2
- Lot Size Dimensions: 8650
Location & Community
- Common Interest: Freehold
Tax & Legal Information
- Tax Lot: 2
- Zoning: Residential
- Parcel Number: 018-658-296
- Tax Annual Amount: 6624.95
Room Dimensions
This listing content provided by REALTOR.ca has
been licensed by REALTOR®
members of The Canadian Real Estate Association
members of The Canadian Real Estate Association

















