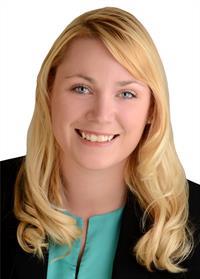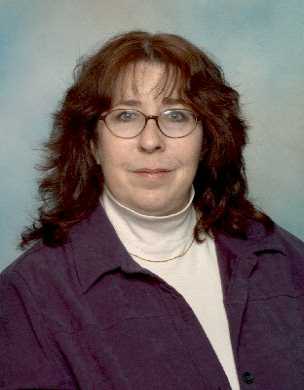912 Burnstown Road, White Lake
- Bedrooms: 3
- Bathrooms: 2
- Type: Residential
- Added: 57 days ago
- Updated: 52 days ago
- Last Checked: 3 hours ago
*UNDER CONSTRUCTION. Welcome to your new bungalow with the peace of mind of a Tarion warranty! This stunning, newly constructed home offers a perfect blend of modern luxury and comfortable living in desirable White Lake. Step into the bright and spacious open-concept living area, where natural light floods through large windows, highlighting the sleek floors and contemporary finishes throughout. The primary bedroom offers a luxurious ensuite bathroom, providing a serene retreat after a long day. Two additional well-appointed beds and a second full bath offer plenty of space for family, guests, or a home office. Outside, enjoy the views from the large covered composite deck while enjoying your morning brew. With a Tarion warranty ensuring peace of mind, this home combines quality craftsmanship with modern conveniences, including efficient heating and cooling systems. HST included in price. Horizon Custom Homes had been building for over 20 years in the area and have a great reputation. (id:1945)
powered by

Property Details
- Cooling: Central air conditioning
- Heating: Forced air, Propane
- Stories: 1
- Year Built: 2024
- Structure Type: House
- Exterior Features: Brick, Vinyl, Siding
- Foundation Details: Poured Concrete
- Architectural Style: Bungalow
Interior Features
- Basement: Unfinished, Full
- Flooring: Laminate
- Bedrooms Total: 3
Exterior & Lot Features
- Lot Features: Acreage
- Water Source: Drilled Well
- Parking Total: 4
- Parking Features: Attached Garage, Inside Entry
- Road Surface Type: Paved road
- Lot Size Dimensions: 147.7 ft X 298.42 ft
Location & Community
- Common Interest: Freehold
Utilities & Systems
- Sewer: Septic System
Tax & Legal Information
- Tax Year: 2024
- Parcel Number: 573390303
- Zoning Description: residential
Room Dimensions
This listing content provided by REALTOR.ca has
been licensed by REALTOR®
members of The Canadian Real Estate Association
members of The Canadian Real Estate Association

















