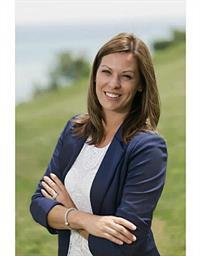51 Ashbury Lane, Simcoe
- Bedrooms: 4
- Bathrooms: 2
- Living area: 2427 square feet
- Type: Residential
- Added: 7 days ago
- Updated: 14 hours ago
- Last Checked: 6 hours ago
Exquisitely updated, Beautifully presented 4 bedroom, 2 bathroom Bungalow with walk out basement on desired 53’ x 115’ lot on quiet Ashbury Lane. Ideal two family home with in law suite. Great curb appeal with all brick exterior, attached double garage, tasteful landscaping, custom shed with hydro, elevated raised deck, & paved driveway with exposed aggregate concrete accents, side steps leading to the backyard, & oversized patio area situated perfectly by AG pool. The flowing interior layout includes 2400 sq ft of opulent living space highlighted by gourmet eat in kitchen with contrasting cabinetry, quartz countertops, & S/S appliances, living room with gas fireplace, dining area, 3 spacious MF bedrooms, updated bathroom with double quartz sinks, MF laundry, & welcoming foyer. The finished walk out basement includes rec room, kitchenette, dining area, bedroom, bathroom, additional laundry area, & ample storage. It is currently set up as an inlaw suite but door is in place to use as functional basement area as well. Updates include smart home system (house controlled by your phone) roof shingles, soffit, facia, & eaves, landscaping, concrete, lighting, fixtures, & more! Conveniently located close to amenities, schools, shopping, & parks. Easy access to Port Dover, Brantford, & 403. Call today for your opportunity to make this Stunning home yours! Shows Incredibly well – Just move In & Experience all that Simcoe Living has to Offer. (id:1945)
powered by

Property Details
- Cooling: Central air conditioning
- Heating: Forced air, Natural gas
- Stories: 1
- Year Built: 2006
- Structure Type: House
- Exterior Features: Brick
- Foundation Details: Poured Concrete
- Architectural Style: Bungalow
Interior Features
- Basement: Finished, Full
- Appliances: Washer, Refrigerator, Dishwasher, Dryer, Window Coverings
- Living Area: 2427
- Bedrooms Total: 4
- Above Grade Finished Area: 1327
- Below Grade Finished Area: 1100
- Above Grade Finished Area Units: square feet
- Below Grade Finished Area Units: square feet
- Above Grade Finished Area Source: Listing Brokerage
- Below Grade Finished Area Source: Listing Brokerage
Exterior & Lot Features
- Lot Features: In-Law Suite
- Water Source: Municipal water
- Parking Total: 6
- Pool Features: Above ground pool
- Parking Features: Attached Garage
Location & Community
- Directions: QUEEN ST S TO DRIFTWOOD DR TO ASHBURY LANE
- Common Interest: Freehold
- Subdivision Name: Town of Simcoe
- Community Features: Quiet Area
Utilities & Systems
- Sewer: Municipal sewage system
Tax & Legal Information
- Tax Annual Amount: 4798
- Zoning Description: R
Room Dimensions
This listing content provided by REALTOR.ca has
been licensed by REALTOR®
members of The Canadian Real Estate Association
members of The Canadian Real Estate Association

















