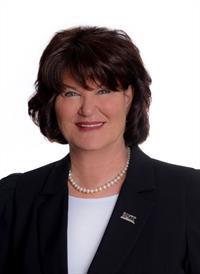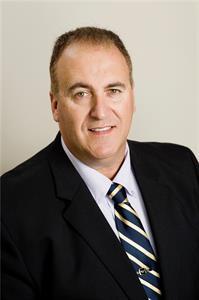302 Chartersville Road, Dieppe
- Bedrooms: 4
- Bathrooms: 2
- Living area: 1352 square feet
- Type: Residential
- Added: 56 days ago
- Updated: 3 days ago
- Last Checked: 20 hours ago
Welcome to this beautifully remodelled 4-level split home, featuring 4 bedrooms and 2 full bathrooms. As you enter the main level, you'll be greeted by a spacious and inviting kitchen with lots of cabinets, a large island with a built-in sink and extra cupboards, providing plenty of room for meal preparation and entertaining. The adjacent cozy living room is perfect for relaxing with family and friends, featuring a charming electric fireplace. On the lower level, you'll find a comfortable family room ideal for movie nights or casual gatherings. This level also includes a 3-pcs bathroom and a good-sized bedroom. On the upper level, there's 3 additional bedrooms and a 4-piece bathroom. The stunning backyard is designed for both relaxation and entertainment, featuring extensive decking that provides multiple sitting areas. Whether youre enjoying a morning coffee or hosting a summer barbecue, this backyard is sure to impress. The addition of a hot tub offers a perfect spot to unwind and soak in the tranquility of your private oasis. The entire backyard is enclosed with a vinyl fence, providing both security and privacy for your family and pets. Located in a desirable neighbourhood, this home offers convenient access to local amenities, schools, parks, and shopping centers, making it an ideal choice for those seeking both comfort and convenience. (id:1945)
powered by

Property Details
- Roof: Asphalt shingle, Unknown
- Cooling: Heat Pump
- Heating: Heat Pump, Baseboard heaters, Electric
- Year Built: 1986
- Structure Type: House
- Exterior Features: Stone, Vinyl
- Foundation Details: Concrete
- Architectural Style: 4 Level
Interior Features
- Flooring: Hardwood, Laminate, Porcelain Tile
- Living Area: 1352
- Bedrooms Total: 4
- Fireplaces Total: 1
- Above Grade Finished Area: 1804
- Above Grade Finished Area Units: square feet
Exterior & Lot Features
- Water Source: Municipal water
- Parking Features: Attached Garage, Garage
Location & Community
- Directions: From Acadie turn left onto Chartersville, 302 is on your right !
- Common Interest: Freehold
Utilities & Systems
- Sewer: Municipal sewage system
Tax & Legal Information
- Parcel Number: 00978825
- Tax Annual Amount: 5051.16
Additional Features
- Security Features: Smoke Detectors
Room Dimensions
This listing content provided by REALTOR.ca has
been licensed by REALTOR®
members of The Canadian Real Estate Association
members of The Canadian Real Estate Association

















