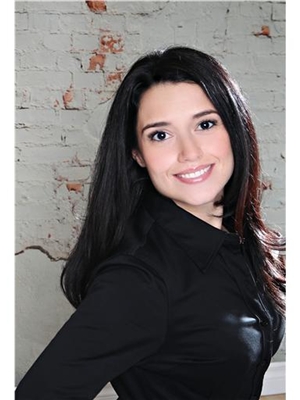106 Overdale Avenue, Waterdown
- Bedrooms: 5
- Bathrooms: 3
- Living area: 2326 square feet
- Type: Residential
- Added: 62 days ago
- Updated: 21 days ago
- Last Checked: 15 hours ago
Welcome home to this fabulous sprawling bungalow. Situated on just under 1/2 acre this is a home the whole family will love! Completely updated since 2009 including a Primary bedroom addition with ensuite bath and walk-in closet. With 3 additional large bedrooms there is plenty of space for a large family or home office setup. The fully finished basement includes an additional bedroom, 3pc bath, den and massive rec room. The home also offers ample storage on both levels, The professionally landscaped yard features a new insulated inground pool, swim spa and many lovely outdoor spaces to lounge in the sun or shade. This home has been meticulously cared for and many improvements by the current owners include: roof and upgraded insulation to R50 (09), new siding & exterior lights (22), new pool/cabana and landscaping (19/20), triple pane windows and exterior doors (21), New furnace (21), A/C (23) updated flooring throughout, updated electrical, plumbing, fresh paint throughout, whole home generator (20), new gas fireplace, surround and built-ins. (id:1945)
powered by

Property DetailsKey information about 106 Overdale Avenue
- Cooling: Central air conditioning
- Heating: Forced air, Natural gas
- Stories: 1
- Year Built: 1951
- Structure Type: House
- Exterior Features: Vinyl siding
- Foundation Details: Block
- Architectural Style: Bungalow
Interior FeaturesDiscover the interior design and amenities
- Basement: Finished, Full
- Appliances: Washer, Refrigerator, Hot Tub, Central Vacuum, Gas stove(s), Dishwasher, Stove, Dryer, Window Coverings, Garage door opener, Microwave Built-in
- Living Area: 2326
- Bedrooms Total: 5
- Above Grade Finished Area: 2326
- Above Grade Finished Area Units: square feet
- Above Grade Finished Area Source: Plans
Exterior & Lot FeaturesLearn about the exterior and lot specifics of 106 Overdale Avenue
- Lot Features: Paved driveway, Sump Pump
- Water Source: Municipal water
- Parking Total: 9
- Pool Features: Inground pool
- Parking Features: Attached Garage
Location & CommunityUnderstand the neighborhood and community
- Directions: DUNDAS to Dennis to Overdale
- Common Interest: Freehold
- Subdivision Name: 460 - Waterdown West
Utilities & SystemsReview utilities and system installations
- Sewer: Municipal sewage system
Tax & Legal InformationGet tax and legal details applicable to 106 Overdale Avenue
- Tax Annual Amount: 7812
- Zoning Description: R1-6
Additional FeaturesExplore extra features and benefits
- Security Features: Alarm system, Smoke Detectors
- Number Of Units Total: 1
Room Dimensions

This listing content provided by REALTOR.ca
has
been licensed by REALTOR®
members of The Canadian Real Estate Association
members of The Canadian Real Estate Association
Nearby Listings Stat
Active listings
9
Min Price
$724,900
Max Price
$2,685,000
Avg Price
$1,590,178
Days on Market
30 days
Sold listings
14
Min Sold Price
$599,000
Max Sold Price
$1,599,900
Avg Sold Price
$989,493
Days until Sold
37 days
Nearby Places
Additional Information about 106 Overdale Avenue

















































