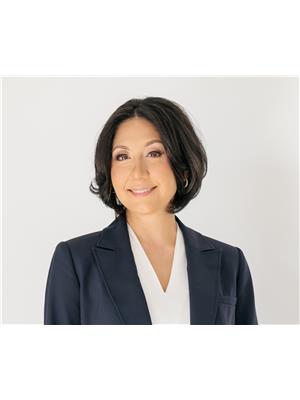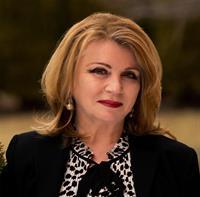3061 Rushton Drive, Windsor
- Bedrooms: 4
- Bathrooms: 3
- Type: Residential
- Added: 17 days ago
- Updated: 4 days ago
- Last Checked: 18 hours ago
Presenting 3061 Rushton, a Forest Glade gem designed for family living and entertaining! This 4-level back split offers abundant space with 4 oversized bedrooms and 3 full bathrooms, including a luxurious master ensuite with a walk-in closet. As you enter, you're greeted by a stunning, expansive granite island – a chef's dream with generous cabinetry, and a built-in custom herb garden with an automatic watering system. The home showcases over $100,000 in premium granite finishes, blending elegance and functionality. The lower level is a versatile space with the perfect setup to be transformed into an in-law suite, offering a spacious family room, plenty of storage, and two private entrances. It's ideal for multigenerational living or additional rental income. Outdoors, enjoy a large patio for family gatherings and an above-ground pool for summer fun. With ample space, luxurious details, and incredible versatility, 3061 Rushton is the perfect match for any growing family! (id:1945)
powered by

Property DetailsKey information about 3061 Rushton Drive
- Cooling: Central air conditioning
- Heating: Forced air, Natural gas, Furnace
- Year Built: 1972
- Exterior Features: Brick
- Foundation Details: Block
- Architectural Style: 4 Level
Interior FeaturesDiscover the interior design and amenities
- Flooring: Hardwood, Marble, Ceramic/Porcelain, Cushion/Lino/Vinyl
- Appliances: Washer, Refrigerator, Dishwasher, Stove, Dryer
- Bedrooms Total: 4
- Fireplaces Total: 1
- Fireplace Features: Gas, Insert
Exterior & Lot FeaturesLearn about the exterior and lot specifics of 3061 Rushton Drive
- Lot Features: Double width or more driveway, Finished Driveway
- Parking Features: Attached Garage, Garage, Inside Entry
- Lot Size Dimensions: 55.01X
Location & CommunityUnderstand the neighborhood and community
- Common Interest: Freehold
Tax & Legal InformationGet tax and legal details applicable to 3061 Rushton Drive
- Tax Year: 2024
- Zoning Description: RES
Room Dimensions

This listing content provided by REALTOR.ca
has
been licensed by REALTOR®
members of The Canadian Real Estate Association
members of The Canadian Real Estate Association
Nearby Listings Stat
Active listings
17
Min Price
$439,900
Max Price
$1,100,000
Avg Price
$709,358
Days on Market
25 days
Sold listings
13
Min Sold Price
$299,900
Max Sold Price
$899,900
Avg Sold Price
$646,954
Days until Sold
31 days
Nearby Places
Additional Information about 3061 Rushton Drive



















































