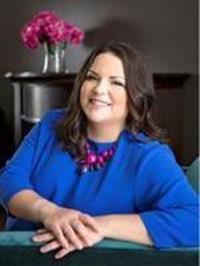209 Main Street, Waseca
- Bedrooms: 2
- Bathrooms: 1
- Living area: 1298 square feet
- Type: Residential
- Added: 55 days ago
- Updated: 5 days ago
- Last Checked: 7 hours ago
Discover this hidden gem, nestled privately behind a charming hedge, offering both modern updates and timeless appeal. The exterior boasts durable vinyl siding and soffits, along with energy-efficient vinyl windows. Step inside to a welcoming laundry/mudroom with ample counter space and storage—ideal for organizing shoes and seasonal gear. The bright and functional kitchen features abundant cabinetry, stainless steel appliances, and plenty of prep space, perfect for everyday cooking or entertaining. The living and dining area is the heart of the home, complete with a cozy wood-burning fireplace and a built-in entertainment center, perfect for relaxing evenings. Down the hall, you’ll find an updated bathroom with custom tile work, modern tile flooring, and extra storage options. Two spacious bedrooms, both with large closets, complete the main floor, offering laminate flooring for easy maintenance. The unfinished basement provides additional storage, while outside, a two-tier deck overlooks an expansive 0.62-acre yard with four storage sheds, offering plenty of room for outdoor activities, hobbies and entertaining. Situated next to a park, you’ll enjoy extra privacy with no direct neighbors on either side. If you’re looking for an affordable, updated property that’s the perfect blend of comfort, functionality, and outdoor space you’ve found it! Seller motivated! Book your showing today! (id:1945)
powered by

Property DetailsKey information about 209 Main Street
Interior FeaturesDiscover the interior design and amenities
Exterior & Lot FeaturesLearn about the exterior and lot specifics of 209 Main Street
Location & CommunityUnderstand the neighborhood and community
Tax & Legal InformationGet tax and legal details applicable to 209 Main Street
Room Dimensions

This listing content provided by REALTOR.ca
has
been licensed by REALTOR®
members of The Canadian Real Estate Association
members of The Canadian Real Estate Association
Nearby Listings Stat
Active listings
2
Min Price
$30,000
Max Price
$79,900
Avg Price
$54,950
Days on Market
85 days
Sold listings
0
Min Sold Price
$0
Max Sold Price
$0
Avg Sold Price
$0
Days until Sold
days
Nearby Places
Additional Information about 209 Main Street





