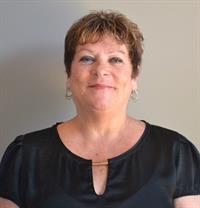245 Queen Street, Simcoe
- Bedrooms: 3
- Bathrooms: 3
- Living area: 2100 square feet
- Type: Residential
- Added: 5 days ago
- Updated: 3 days ago
- Last Checked: 4 hours ago
This house has so much potential with all the space it offers! Walk into the front foyer with the garage door entrance to your left and a welcoming sized living room to your right. Walking down the hallway you will find a coat closet and entrance to the open concept kitchen and dining area. Featuring oak cabinetry, a center island, patio doors to the back deck and a backdoor foyer that has a man door to the yard. A great opportunity here for a main floor laundry room. On the east side of the main floor living area is a linen closet, 4 pcs bathroom, spare bedroom, Primary bedroom with his and her closets and a 4 pcs ensuite. The main floor has engineered hardwood throughout and tiled floors in both bathrooms. Some TLC in the basement would bring this house back to life! A genourous sized rec room, 4 pcs bath, 3rd bedroom and 2 other good size finished rooms are just a bonus. The rear yard is fully fenced and quite large with it's own storage shed and wood deck. The paved driveway in front offers a nice turn around area for easy exits onto Queen st. Good location, close to schools, parks, shopping, and more! (id:1945)
powered by

Property Details
- Cooling: Central air conditioning
- Heating: Natural gas
- Stories: 1
- Year Built: 2007
- Structure Type: House
- Exterior Features: Aluminum siding
- Foundation Details: Poured Concrete
- Architectural Style: Bungalow
Interior Features
- Basement: Finished, Full
- Appliances: Refrigerator, Dishwasher, Stove, Garage door opener
- Living Area: 2100
- Bedrooms Total: 3
- Above Grade Finished Area: 1380
- Below Grade Finished Area: 720
- Above Grade Finished Area Units: square feet
- Below Grade Finished Area Units: square feet
- Above Grade Finished Area Source: Listing Brokerage
- Below Grade Finished Area Source: Other
Exterior & Lot Features
- Lot Features: Paved driveway, Sump Pump, Automatic Garage Door Opener
- Water Source: Municipal water
- Parking Total: 3
- Parking Features: Attached Garage
Location & Community
- Directions: HWY 3 TO QUEENS ST. HOUSE ON THE LEFT BEFORE THE LIGHTS ON MAPLE AVE.
- Common Interest: Freehold
- Subdivision Name: Town of Simcoe
- Community Features: Community Centre
Utilities & Systems
- Sewer: Municipal sewage system
- Utilities: Natural Gas, Cable
Tax & Legal Information
- Tax Annual Amount: 3787.13
- Zoning Description: R2
Room Dimensions
This listing content provided by REALTOR.ca has
been licensed by REALTOR®
members of The Canadian Real Estate Association
members of The Canadian Real Estate Association















