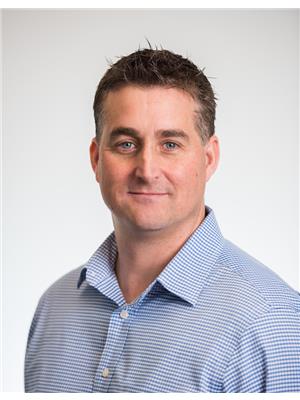136 Sheppards Run, Beechville
- Bedrooms: 4
- Bathrooms: 4
- Living area: 2289 square feet
- Type: Residential
- Added: 3 days ago
- Updated: 11 hours ago
- Last Checked: 3 hours ago
This beautiful semi-detached house is located in the sought-after Beechville community. As soon as you enter the main level, you?ll be struck by the abundant natural light and the functional layout. The open-concept living room, kitchen, and dining area are connected and feature hardwood flooring. The master bedroom boasts a high cathedral ceiling, a walk-in closet, and an ensuite bath with a jacuzzi. Another appealing point is the bright walk-out basement, which comes with a second kitchen, a large recreation room, an additional spacious bedroom, and a full bathroom. It?s ideal for in-law suite or a separate rental. Also, you will love the large flat fenced backyard with additional shed. Recent upgrades include roof (Oct2018), new rear deck (Nov 2020), new staircase carpet (June 2021), new major appliances, and installing three energy-efficient heat pumps. The entire house was repainted recently with some new light fixtures. This cozy home is waiting for the new owner, book your private viewing today! (id:1945)
powered by

Property DetailsKey information about 136 Sheppards Run
Interior FeaturesDiscover the interior design and amenities
Exterior & Lot FeaturesLearn about the exterior and lot specifics of 136 Sheppards Run
Location & CommunityUnderstand the neighborhood and community
Business & Leasing InformationCheck business and leasing options available at 136 Sheppards Run
Property Management & AssociationFind out management and association details
Utilities & SystemsReview utilities and system installations
Tax & Legal InformationGet tax and legal details applicable to 136 Sheppards Run
Additional FeaturesExplore extra features and benefits
Room Dimensions

This listing content provided by REALTOR.ca
has
been licensed by REALTOR®
members of The Canadian Real Estate Association
members of The Canadian Real Estate Association
Nearby Listings Stat
Active listings
6
Min Price
$539,900
Max Price
$739,900
Avg Price
$673,250
Days on Market
63 days
Sold listings
3
Min Sold Price
$499,900
Max Sold Price
$659,000
Avg Sold Price
$596,267
Days until Sold
64 days
Nearby Places
Additional Information about 136 Sheppards Run
















