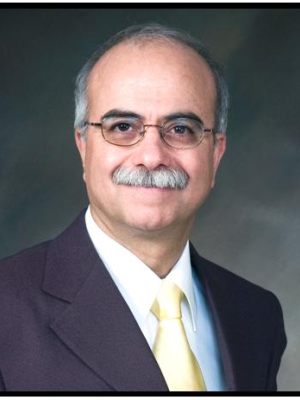1127 15 James Finlay Way, Toronto
- Bedrooms: 2
- Bathrooms: 2
- Type: Apartment
Source: Public Records
Note: This property is not currently for sale or for rent on Ovlix.
We have found 6 Condos that closely match the specifications of the property located at 1127 15 James Finlay Way with distances ranging from 2 to 10 kilometers away. The prices for these similar properties vary between 528,800 and 699,000.
Nearby Places
Name
Type
Address
Distance
Nelson A Boylen Collegiate Institute
School
155 Falstaff Ave
1.6 km
Yorkdale Shopping Centre
Shopping mall
3401 Dufferin St
2.1 km
Chaminade College School
School
490 Queens Dr
2.2 km
Humber River Regional Hospital
Hospital
200 Church St
3.1 km
William Lyon Mackenzie Collegiate Institute
School
20 Tillplain Rd
3.4 km
Weston Collegiate Institute
School
100 Pine St
3.4 km
York Memorial Collegiate Institute
School
2690 Eglinton Ave W
4.0 km
The Anne & Max Tanenbaum Community Hebrew Academy Of Toronto
School
200 Wilmington Ave
4.4 km
Bialik Hebrew Day School
School
2760 Bathurst St
4.5 km
Westview Centennial Secondary School
School
755 Oakdale Rd
4.7 km
Toronto Cricket Club
Park
Toronto
5.2 km
Pine Point Park
Park
Toronto
5.2 km
Property Details
- Cooling: Central air conditioning
- Heating: Forced air, Natural gas
- Structure Type: Apartment
- Exterior Features: Brick
Interior Features
- Appliances: Window Coverings
- Bedrooms Total: 2
Exterior & Lot Features
- Lot Features: Balcony
- Parking Total: 1
- Parking Features: Underground
- Building Features: Storage - Locker
Location & Community
- Common Interest: Condo/Strata
- Community Features: Pet Restrictions
Property Management & Association
- Association Fee: 748
- Association Name: Zoran Properties
Tax & Legal Information
- Tax Annual Amount: 2598
Additional Features
- Photos Count: 14
Boutique Style Penthouse Suite, 10-storey condo W/ beautiful private balcony layout overlooking SW with unobstructed views. 1 Bed+ Den (Large enough to be used as 2nd Bdm), & 2 full baths. This very well-maintained gem has numerous upgrades, 9 Ft Ceilings, Gorgeous Kitc- W/Granite Counters & SS appl. Large Den W/Sliding Drs & Closet, Laminate Flrs, Huge Master Ensuite, blackout blinds, upgraded lighting, and the convenience of a locker on the same floor. Amenities include, a Gym, 24 Hr Concierge, Party Room, Visitor Parking, Media Room / Cinema, Outdoor Patio, Security Guard, Yoga Studio (all easily accessed through the condo App). Included in your monthly condo maintenance fees, are Common Element Maintenance, Heat, Building Insurance, and Water.1 owned underground parking. 1 owned locker. Currently occupied by a quiet 5-year long tenant willing to stay or leave
Demographic Information
Neighbourhood Education
| Bachelor's degree | 35 |
| University / Above bachelor level | 15 |
| University / Below bachelor level | 10 |
| Certificate of Qualification | 20 |
| College | 80 |
| University degree at bachelor level or above | 50 |
Neighbourhood Marital Status Stat
| Married | 210 |
| Widowed | 15 |
| Divorced | 25 |
| Separated | 10 |
| Never married | 110 |
| Living common law | 30 |
| Married or living common law | 240 |
| Not married and not living common law | 155 |
Neighbourhood Construction Date
| 1961 to 1980 | 125 |
| 1981 to 1990 | 10 |
| 1960 or before | 45 |






