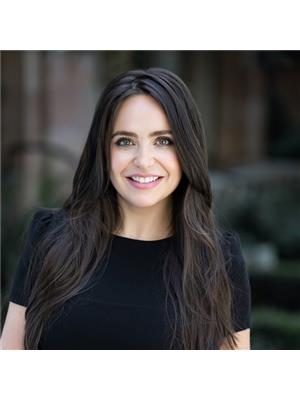1409 Chartwell Drive, West Vancouver
- Bedrooms: 6
- Bathrooms: 1
- Living area: 7603 square feet
- Type: Residential
- Added: 3 hours ago
- Updated: 2 hours ago
- Last Checked: 6 minutes ago
This rarely available gated mansion sits on a stunning corner lot with nearly 23,000 sqft of land. This beautifully landscaped lot contains a fully flat and paved driveway, huge frontage,10 parked cars and a 3-car private garage. This rare property has some of the city's most gorgeous panoramic views of the sparkling ocean, breathtaking mountains. double-height curved staircase, stone-slab floors & spa-like ensuite on the main level which opens to sun-filled terraces & outdoor lounge w/BBQ. 8,200 sqft of living space, this property is meticulously designed with luxury. This unit was extensively renovated in 2016 to accommodate its gorgeous open concept floor-plan.4 ensuite over sized bedrooms on the upper floor, plus another bonus master bedroom on the main floor. (id:1945)
powered by

Property DetailsKey information about 1409 Chartwell Drive
- Cooling: Air Conditioned
- Heating: Radiant heat, Forced air, Natural gas
- Year Built: 1997
- Structure Type: House
- Architectural Style: 2 Level
Interior FeaturesDiscover the interior design and amenities
- Basement: Finished, Crawl space, Unknown
- Appliances: All, Central Vacuum, Oven - Built-In
- Living Area: 7603
- Bedrooms Total: 6
- Fireplaces Total: 1
Exterior & Lot FeaturesLearn about the exterior and lot specifics of 1409 Chartwell Drive
- View: View
- Lot Features: Trash compactor
- Lot Size Units: square feet
- Parking Total: 15
- Parking Features: Garage, RV
- Lot Size Dimensions: 22582
Location & CommunityUnderstand the neighborhood and community
- Common Interest: Freehold
Tax & Legal InformationGet tax and legal details applicable to 1409 Chartwell Drive
- Tax Year: 2024
- Parcel Number: 008-870-217
- Tax Annual Amount: 49758
Additional FeaturesExplore extra features and benefits
- Security Features: Security system, Smoke Detectors

This listing content provided by REALTOR.ca
has
been licensed by REALTOR®
members of The Canadian Real Estate Association
members of The Canadian Real Estate Association
Nearby Listings Stat
Active listings
14
Min Price
$499,000
Max Price
$10,988,000
Avg Price
$1,783,246
Days on Market
48 days
Sold listings
5
Min Sold Price
$478,000
Max Sold Price
$849,000
Avg Sold Price
$704,000
Days until Sold
112 days

















