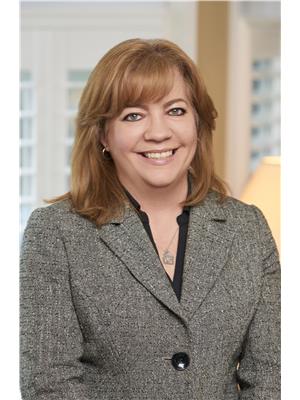633 Park Road N Unit 14, Brantford
- Bedrooms: 3
- Bathrooms: 2
- Living area: 2417 square feet
- Type: Townhouse
Source: Public Records
Note: This property is not currently for sale or for rent on Ovlix.
We have found 6 Townhomes that closely match the specifications of the property located at 633 Park Road N Unit 14 with distances ranging from 2 to 10 kilometers away. The prices for these similar properties vary between 499,900 and 699,900.
Nearby Listings Stat
Active listings
35
Min Price
$395,000
Max Price
$1,600,000
Avg Price
$705,669
Days on Market
90 days
Sold listings
24
Min Sold Price
$399,900
Max Sold Price
$859,900
Avg Sold Price
$647,426
Days until Sold
27 days
Property Details
- Cooling: Central air conditioning
- Heating: Forced air, Natural gas
- Stories: 1
- Structure Type: Row / Townhouse
- Exterior Features: Brick
- Foundation Details: Poured Concrete
- Architectural Style: Bungalow
Interior Features
- Basement: Finished, Full
- Appliances: Washer, Refrigerator, Water softener, Dishwasher, Stove, Dryer, Hood Fan, Window Coverings, Garage door opener
- Living Area: 2417
- Bedrooms Total: 3
- Above Grade Finished Area: 1217
- Below Grade Finished Area: 1200
- Above Grade Finished Area Units: square feet
- Below Grade Finished Area Units: square feet
- Above Grade Finished Area Source: Other
- Below Grade Finished Area Source: Other
Exterior & Lot Features
- Lot Features: Paved driveway, Automatic Garage Door Opener
- Water Source: Municipal water
- Parking Total: 2
- Parking Features: Attached Garage
Location & Community
- Directions: Powerline Road to Park Rd N
- Common Interest: Condo/Strata
- Street Dir Suffix: North
- Subdivision Name: 2011 - Cedarland
- Community Features: Quiet Area
Property Management & Association
- Association Fee: 410
- Association Fee Includes: Landscaping, Property Management, Insurance
Utilities & Systems
- Sewer: Municipal sewage system
Tax & Legal Information
- Tax Annual Amount: 3887.02
- Zoning Description: R4A-29
Welcome to your dream home! This spacious 3-bedroom, 2-bathroom condominium offers an impressive 2,417 square feet of living space, perfectly designed for comfort and style. Nestled in the highly sought-after North End with no back yard neighbors, this property combines modern living with convenience. The main floor features an open concept design with laminate flooring throughout, access from the garage into the laundry room, updated kitchen with quartz countertop and appliances that were new in 2018 and large living room with patio doors leading to a pressure treated deck and beautifully landscaped gardens. The lower level boasts a spacious rec room with a bar and gas fireplace, guest bedroom with walk in closet, 3 piece washroom and exercise room. Updates include furnace and central air in 2021. Enjoy the benefits of living in a vibrant community with easy access to a variety of restaurants, shopping centers, and essential services. Commuters will appreciate the proximity to major highways and public transit options, ensuring a seamless travel experience. For outdoor enthusiasts, the nearby walking trails offer a perfect escape to nature. Don’t miss the opportunity to make this exceptional condominium your new home. Schedule a viewing today and experience the perfect blend of luxury and convenience in the heart of the North End! (id:1945)









