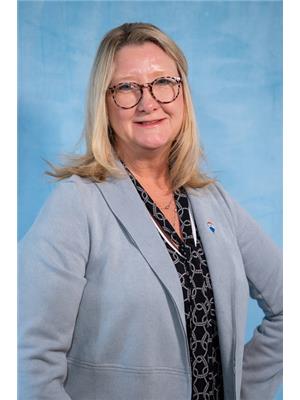174 Bulls Road, Trent Hills
- Bedrooms: 3
- Bathrooms: 2
- Type: Residential
- Added: 20 days ago
- Updated: 2 days ago
- Last Checked: 5 hours ago
Move in NOW! This 1700+ sqft bungalow is situated on an 2.04 acre lot centrally located between Cobourg, Warkworth and Peterborough. Appreciate the quality and functionality that this 3 bedroom, 2 bath Bungalow Built By Hunt Custom Homes has to offer. Incredible attention to detail through hardwood flooring, vaulted ceilings, pot lighting & electric fireplace in the great room while the modern kitchen with large centre island is complete w/ waterfall quartz counters, quartz backsplash, walk-in pantry, stainless steel appliance package & bright windows. The formal dinette allows access to the covered rear, composite deck w/ timber frame accents. The primary suite provides a large walk-in closet w/ wire shelving, 5pc. ensuite which encompasses a soaker tub & walk-in tile shower w/ glass doors, double vanity while the custom cabinets in the main floor laundry enhance the already impressive functionality found throughout. Basement is unfinished. Lower level rough-in bath included. Additional features: inside entry to the attached 2-car garage, oak stairs to lower level, central air, owned HWT, sump pump, UV light & sediment filter, ceramic flooring in all bathrooms, sink in laundry room, metrie interior doors, 5 3/4 inch baseboards, pot lighting as per plan, white vinyl board & batten + arriscraft fresco stone exterior, recycled asphalt driveway, black (exterior) Northstar windows & patio door, insulated steel 8 x 8 garage doors, 200 amp service & more. Full 7 Year Tarion Warranty. (id:1945)
powered by

Property DetailsKey information about 174 Bulls Road
- Cooling: Central air conditioning
- Heating: Forced air, Propane
- Stories: 1
- Structure Type: House
- Exterior Features: Stone, Vinyl siding
- Foundation Details: Poured Concrete
- Architectural Style: Bungalow
Interior FeaturesDiscover the interior design and amenities
- Basement: Unfinished, Full
- Appliances: Garage door opener remote(s), Water Heater
- Bedrooms Total: 3
- Fireplaces Total: 1
Exterior & Lot FeaturesLearn about the exterior and lot specifics of 174 Bulls Road
- Lot Features: Level, Carpet Free
- Parking Total: 6
- Parking Features: Attached Garage
- Building Features: Fireplace(s)
- Lot Size Dimensions: 299.9 FT
Location & CommunityUnderstand the neighborhood and community
- Directions: Sandy Flats Rd.
- Common Interest: Freehold
- Community Features: School Bus
Utilities & SystemsReview utilities and system installations
- Sewer: Septic System
Tax & Legal InformationGet tax and legal details applicable to 174 Bulls Road
- Zoning Description: RU+EC
Room Dimensions

This listing content provided by REALTOR.ca
has
been licensed by REALTOR®
members of The Canadian Real Estate Association
members of The Canadian Real Estate Association
Nearby Listings Stat
Active listings
1
Min Price
$899,900
Max Price
$899,900
Avg Price
$899,900
Days on Market
20 days
Sold listings
0
Min Sold Price
$0
Max Sold Price
$0
Avg Sold Price
$0
Days until Sold
days
Nearby Places
Additional Information about 174 Bulls Road












































