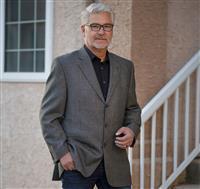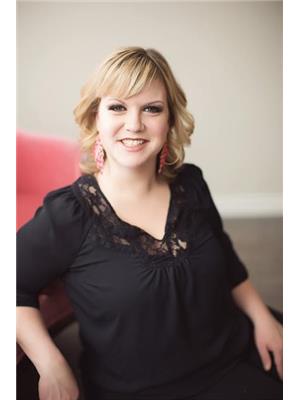402 1600 1st Street, Prince Albert
- Bedrooms: 1
- Bathrooms: 2
- Living area: 144 square feet
- Type: Apartment
- Added: 21 days ago
- Updated: 21 days ago
- Last Checked: 5 hours ago
Looking for a new condo? Have a house to sell first? Sellers will consider taking your current home on trade for a condo in the beautiful River's Edge - Sunset Building! This quality-built condo is riverfront and every balcony overlooks the North Saskatchewan River. There are only a two new units available for purchase. Open concept living with vaulted ceilings allows lots of natural light to flow in. Spacious kitchen flows into the dining room and living room where you have patio doors leading out to your riverfront balcony with a natural gas bbq hookup. Master bedroom also has vaulted ceilings and features a large closet and a private ensuite bathroom with double sinks, a tub and a walk in shower. The huge den is an oversized bedroom with a full closet but does not have a window. 1 stall in the underground heated parkade and 1 exterior parking stall. Price includes GST with rebate to the buyer. No PST applicable. Photos shown are of various units and not of this specific unit. Call today for a complete information package. (id:1945)
powered by

Property Details
- Cooling: Wall unit
- Heating: Forced air, Natural gas
- Year Built: 2017
- Structure Type: Apartment
- Architectural Style: High rise
Interior Features
- Appliances: Washer, Refrigerator, Dishwasher, Stove, Dryer, Microwave
- Living Area: 144
- Bedrooms Total: 1
Exterior & Lot Features
- Lot Features: Treed, Wheelchair access, Balcony
- Lot Size Units: acres
- Parking Features: Other, Parking Space(s), Surfaced, Heated Garage
- Lot Size Dimensions: 1.45
Location & Community
- Common Interest: Condo/Strata
- Community Features: Pets Allowed With Restrictions
Tax & Legal Information
- Tax Year: 2023
- Tax Annual Amount: 3482
Room Dimensions
This listing content provided by REALTOR.ca has
been licensed by REALTOR®
members of The Canadian Real Estate Association
members of The Canadian Real Estate Association
















