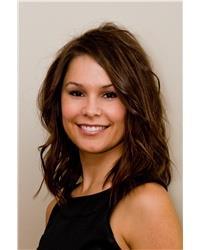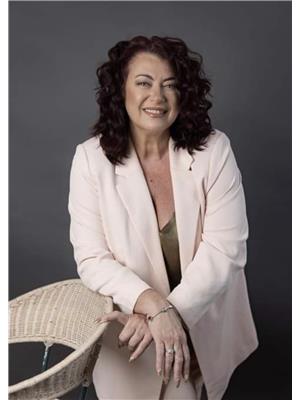112 Granton Avenue, Ottawa
- Bedrooms: 4
- Bathrooms: 3
- Type: Residential
- Added: 52 days ago
- Updated: 9 days ago
- Last Checked: 1 days ago
Beautiful double lot on cul-de-sac, shovel ready, with city approved plans included in sale. Approved severance (yet to be paid). Fantastic opportunity to live in a great neighbourhood in a well maintained home before building. Home features 3 bedrooms above grade, with open concept dining room, gourmet kitchen with granite counter tops and stainless steel appliances. Main floor office located at the front of the home. Upgrades: Dishwasher 2018, furnace and hot water tank 2017, kitchen 2013, roof shingles 2008. Vinyl windows. Electrical panel 200 amp. Basement features one bedroom, full bathroom and rec area. 24 X 20 insulated and heated workshop/garage. (id:1945)
powered by

Property Details
- Cooling: Central air conditioning
- Heating: Forced air, Natural gas
- Stories: 2
- Year Built: 1953
- Structure Type: House
- Exterior Features: Siding
- Foundation Details: Block
Interior Features
- Basement: Partially finished, Full
- Flooring: Hardwood, Mixed Flooring
- Appliances: Washer, Refrigerator, Dishwasher, Stove, Dryer, Microwave Range Hood Combo, Blinds
- Bedrooms Total: 4
Exterior & Lot Features
- Lot Features: Automatic Garage Door Opener
- Water Source: Municipal water
- Parking Total: 6
- Parking Features: Detached Garage
- Lot Size Dimensions: 100 ft X 90 ft
Location & Community
- Common Interest: Freehold
Utilities & Systems
- Sewer: Municipal sewage system
Tax & Legal Information
- Tax Year: 2023
- Parcel Number: 046910179
- Tax Annual Amount: 5410
- Zoning Description: Residential
Room Dimensions
This listing content provided by REALTOR.ca has
been licensed by REALTOR®
members of The Canadian Real Estate Association
members of The Canadian Real Estate Association


















