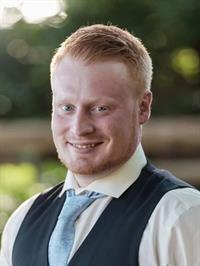4828 Judiths Run, Ladysmith
- Bedrooms: 4
- Bathrooms: 4
- Living area: 11200 square feet
- Type: Residential
- Added: 206 days ago
- Updated: 171 days ago
- Last Checked: 1 days ago
A true masterpiece! Over 15 acres of private bliss encompasses this architecturally breathtaking 8200 sq ft custom Englemann Spruce log home in beautiful Aquilla Estates. Built with every detail in mind, this one owner estate is sure to impress. The Great Room will amaze with its nearly 22 ft ceiling height, large fireplace and scissor trusses. Enjoy an open-concept kitchen complete with granite sinks and countertops, custom maple cabinets and high-end stainless steel appliances. There is concrete sub-flooring, radiant in-floor heating, and solid core custom wood doors throughout the entire home. The walk-out lower level has a nearly 1000 sq ft rec room complete with a second kitchen, pellet stove, slate flooring throughout, and a 1000 sq ft covered patio. The master bedroom has vaulted ceilings, 5pc en suite, and private balcony with a spiraling cedar staircase down to the main deck and hot tub area. Experience serenity from your covered 1200 sq ft cedar deck while overlooking your fully landscaped and private south facing garden with a large waterfall fed pond with full filtering system, expansive garden beds, custom built gazebo, mature blue spruces and fruit trees. There are also two detached garages, large workshop, and a backup generator with transfer case. This home is truly one of a kind. Ask your Realtor for an additional feature sheet and book your tour of this estate today. (id:1945)
powered by

Property Details
- Cooling: None
- Heating: Wood, Hot Water, Other
- Year Built: 2004
- Structure Type: House
Interior Features
- Living Area: 11200
- Bedrooms Total: 4
- Fireplaces Total: 2
- Above Grade Finished Area: 8206
- Above Grade Finished Area Units: square feet
Exterior & Lot Features
- Lot Features: Acreage, Private setting, Southern exposure, Other
- Lot Size Units: acres
- Parking Total: 10
- Lot Size Dimensions: 15.34
Location & Community
- Common Interest: Freehold
Tax & Legal Information
- Tax Lot: 52
- Zoning: Rural residential
- Tax Block: 567
- Parcel Number: 024-928-941
- Tax Annual Amount: 12888.26
- Zoning Description: R10
Room Dimensions

This listing content provided by REALTOR.ca has
been licensed by REALTOR®
members of The Canadian Real Estate Association
members of The Canadian Real Estate Association

















