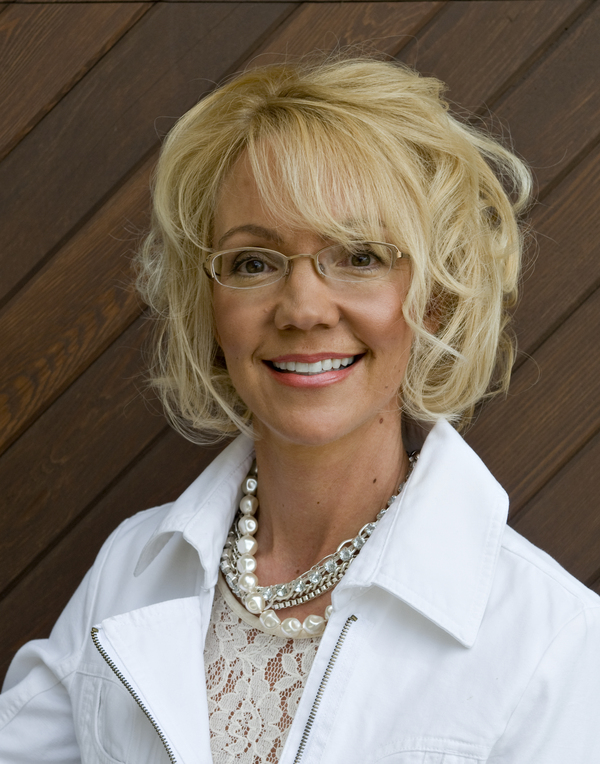466 Brookside Court, Rural Rocky View County
- Bedrooms: 4
- Bathrooms: 4
- Living area: 3539.8 square feet
- Type: Residential
- Added: 22 days ago
- Updated: 1 days ago
- Last Checked: 16 hours ago
Amazing Opportunity to own a premier home in the award-winning community of Watermark at Bearspaw. This incredible estate welcomes you with a spacious foyer area that is nicely separate from the main living area and walks you past your executive office with built-in millwork. The open-concept living room/dining rooms and kitchen are oversized, making for lots of room for the growing family. The living room boasts a ribbon burner fireplace and built-in millwork and leads you into the dining room, complete with coffered ceilings, perfect for those large family gatherings and the kitchen is simply to die for. Featuring an oversized island, quartz counters, gas cooktop, double wall ovens, a prep sink, and a nice tucked-away butler pantry, all overlooking your full-width deck with views of the rocky mountains. The upper floor presents three well-sized bedrooms including Jack & Jill bathroom between the two bedrooms and a primary suite with mountain views that is stately and includes an ensuite with heated floors, a custom tiled shower, and a built-in closet. The upper floor laundry/craft room completes the upper floor with lots of room for an ironing board and a craft station. The lower heated floor walkout level does not disappoint with rare 10' ceilings and features a complete theatre area, walkup wet-bar with standard size fridge, a 4th bedroom, oversized 3-piece bathroom and a gym that you need see to believe with commercial grade rubber floor and amazing viewing glass & mirrors. The garage in this home is the perfect space for that handy guy complete with heated epoxy floors, overhead storage, floor drains, 220 power, 3 high lift garage door openers ready for car lifts and a stainless sink/dog wash area. Central Air, Water Softener, Triple-pane windows, Ceiling Speakers throughout, Central Vac, Full Irrigation, Storage Shed and up the road from the Watermark Central Plaza make this home turn-key and ready for the perfect family!!! (id:1945)
powered by

Property DetailsKey information about 466 Brookside Court
- Cooling: Central air conditioning
- Heating: Forced air, In Floor Heating
- Stories: 2
- Year Built: 2014
- Structure Type: House
- Foundation Details: Poured Concrete
- Construction Materials: Wood frame
Interior FeaturesDiscover the interior design and amenities
- Basement: Finished, Full, Walk out
- Flooring: Tile, Hardwood, Carpeted
- Appliances: Washer, Refrigerator, Water softener, Cooktop - Gas, Dishwasher, Oven, Dryer, Microwave, Hood Fan, Window Coverings, Garage door opener
- Living Area: 3539.8
- Bedrooms Total: 4
- Fireplaces Total: 1
- Bathrooms Partial: 1
- Above Grade Finished Area: 3539.8
- Above Grade Finished Area Units: square feet
Exterior & Lot FeaturesLearn about the exterior and lot specifics of 466 Brookside Court
- Lot Features: Cul-de-sac, No Smoking Home
- Water Source: Municipal water
- Lot Size Units: acres
- Parking Total: 6
- Parking Features: Attached Garage, Garage, Heated Garage
- Lot Size Dimensions: 0.31
Location & CommunityUnderstand the neighborhood and community
- Common Interest: Freehold
- Subdivision Name: Watermark
Utilities & SystemsReview utilities and system installations
- Sewer: Municipal sewage system
Tax & Legal InformationGet tax and legal details applicable to 466 Brookside Court
- Tax Lot: 40
- Tax Year: 2024
- Tax Block: 4
- Parcel Number: 0035750397
- Tax Annual Amount: 7747
- Zoning Description: DC141
Room Dimensions
| Type | Level | Dimensions |
| Kitchen | Main level | 13.17 Ft x 19.92 Ft |
| Pantry | Main level | 6.08 Ft x 8.00 Ft |
| Living room | Main level | 15.75 Ft x 21.67 Ft |
| Dining room | Main level | 15.08 Ft x 17.58 Ft |
| Office | Main level | 12.83 Ft x 16.33 Ft |
| 2pc Bathroom | Main level | 4.92 Ft x 9.92 Ft |
| Foyer | Main level | 8.08 Ft x 14.33 Ft |
| Other | Main level | 6.83 Ft x 14.17 Ft |
| Primary Bedroom | Upper Level | 16.42 Ft x 16.83 Ft |
| 5pc Bathroom | Upper Level | 13.00 Ft x 16.42 Ft |
| Bedroom | Upper Level | 12.83 Ft x 19.25 Ft |
| 4pc Bathroom | Upper Level | 8.67 Ft x 12.67 Ft |
| Bedroom | Upper Level | 12.75 Ft x 15.42 Ft |
| Laundry room | Upper Level | 10.92 Ft x 16.25 Ft |
| Family room | Lower level | 15.50 Ft x 21.58 Ft |
| Wine Cellar | Lower level | 13.50 Ft x 19.50 Ft |
| Bedroom | Lower level | 12.17 Ft x 15.00 Ft |
| Exercise room | Lower level | 13.08 Ft x 29.83 Ft |
| 3pc Bathroom | Lower level | 8.08 Ft x 13.08 Ft |

This listing content provided by REALTOR.ca
has
been licensed by REALTOR®
members of The Canadian Real Estate Association
members of The Canadian Real Estate Association
Nearby Listings Stat
Active listings
2
Min Price
$1,949,900
Max Price
$2,195,000
Avg Price
$2,072,450
Days on Market
87 days
Sold listings
0
Min Sold Price
$0
Max Sold Price
$0
Avg Sold Price
$0
Days until Sold
days














