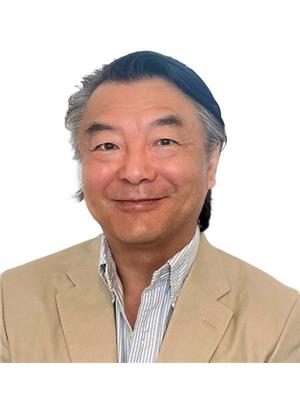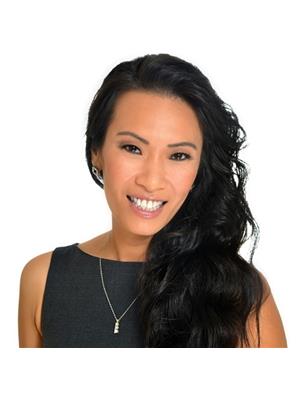7563 Cariboo Road, Burnaby
- Bedrooms: 6
- Bathrooms: 5
- Living area: 2974 square feet
- Type: Residential
Source: Public Records
Note: This property is not currently for sale or for rent on Ovlix.
We have found 6 Houses that closely match the specifications of the property located at 7563 Cariboo Road with distances ranging from 2 to 10 kilometers away. The prices for these similar properties vary between 1,299,000 and 2,388,000.
Nearby Places
Name
Type
Address
Distance
John Knox Christian School
School
8260 13th Ave
1.6 km
Lougheed Town Centre/Lougheed Mall
Shopping mall
9855 Austin Rd
1.8 km
Burnaby Mountain Secondary
School
8800 Eastlake Dr
2.0 km
Boston Pizza
Restaurant
1035 Lougheed Hwy
2.9 km
New Westminster Secondary School
School
835 8th St
2.9 km
Place Des Arts
School
1120 Brunette Ave
3.3 km
Douglas College
School
700 Royal Ave
3.8 km
Boston Pizza
Restaurant
1045 Columbia St
4.2 km
Burnaby Village Museum
Museum
6501 Deer Lake Ave
4.3 km
Byrne Creek Secondary
School
10 Ave
4.6 km
Simon Fraser University
University
8888 University Dr
4.7 km
Centennial Secondary School
School
570 Poirier St
4.7 km
Property Details
- Heating: Radiant heat, Natural gas
- Year Built: 1992
- Structure Type: House
- Architectural Style: 2 Level
Interior Features
- Basement: Finished, Separate entrance, Unknown
- Living Area: 2974
- Bedrooms Total: 6
Exterior & Lot Features
- Lot Size Units: square feet
- Parking Total: 8
- Parking Features: Garage
- Lot Size Dimensions: 6512
Location & Community
- Common Interest: Freehold
Tax & Legal Information
- Tax Year: 2023
- Parcel Number: 016-046-765
- Tax Annual Amount: 5210.33
Welcome to this beautiful home with over 2800 sqft on an approx. 6500 sqft lot. Features: double garage and open parking in the back [4 cars]. TOP level has 4 BDRMS & 3 baths, big master bath with jacuzzi. 2 BDRMS share a bath plus 1 more common bath. MAIN level: LARGE size living and dining. Updated kitchen with Island opens into the family room. 1 BDRM and 1 full bath. Basement offers 1 BDRM with full bath. Home was renovated in 2013 with new paint inside/outside, new kitchen, double glaze windows, all carpet and laminate floors and light fixtures. Walking distance to both Cariboo Hill Secondary and Armstrong Elementary. Close to transit and SFU. Directions: turn on Cascade St. from Armstrong Ave., right on 15th Ave., then left into the alley. Third house on the right. A must see !!!! (id:1945)
Demographic Information
Neighbourhood Education
| Master's degree | 35 |
| Bachelor's degree | 105 |
| University / Above bachelor level | 10 |
| University / Below bachelor level | 10 |
| College | 70 |
| University degree at bachelor level or above | 145 |
Neighbourhood Marital Status Stat
| Married | 260 |
| Widowed | 15 |
| Divorced | 20 |
| Never married | 105 |
| Living common law | 10 |
| Married or living common law | 270 |
| Not married and not living common law | 140 |
Neighbourhood Construction Date
| 1961 to 1980 | 20 |
| 1991 to 2000 | 140 |
| 2001 to 2005 | 10 |










