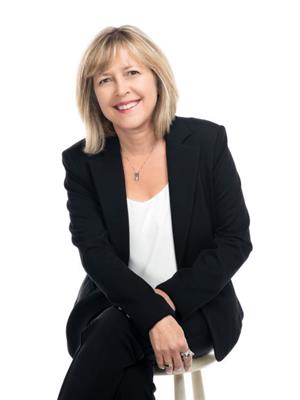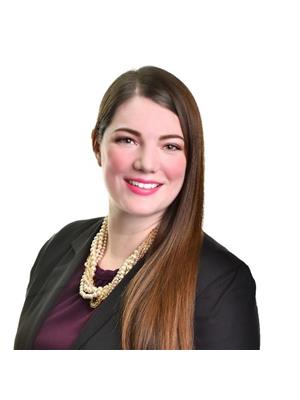Main 78 Marchington Circle, Toronto
- Bedrooms: 3
- Bathrooms: 1
- Type: Residential
- Added: 73 days ago
- Updated: 2 days ago
- Last Checked: 17 hours ago
Home Sweet Home! This charming 3 bedroom,1 Bath bungalow offers an ideal blend of comfort and convenience. Large eat-in renovated kitchen & renovated bathroom. 3 good size bedrooms with large closets. Hardwood floors through main living areas. Huge 3-season Rear Family Room/Sunroom Addition walks out to your private landscaped backyard. Additional workshop & garage space offers loads of storage/flex space. Private Ensuite laundry. Private parking Includes EV Charger! Workshop & garage storage areas. Easy access to Transit, Hwy 401/DVP & Steps To Schools, Grocery, Restaurants, Trails And So Much More! Perfect for a young family and downsizers alike. Kids here attend Maryvale PS & Wexford Collegiate.
Property DetailsKey information about Main 78 Marchington Circle
- Cooling: Central air conditioning
- Heating: Forced air, Natural gas
- Stories: 1
- Structure Type: House
- Exterior Features: Brick
- Foundation Details: Block
- Architectural Style: Raised bungalow
Interior FeaturesDiscover the interior design and amenities
- Basement: Finished, Separate entrance, N/A
- Flooring: Tile, Hardwood, Carpeted
- Appliances: Washer, Refrigerator, Dishwasher, Stove, Dryer
- Bedrooms Total: 3
Exterior & Lot FeaturesLearn about the exterior and lot specifics of Main 78 Marchington Circle
- Lot Features: In suite Laundry
- Water Source: Municipal water
- Parking Total: 2
- Parking Features: Attached Garage
- Lot Size Dimensions: 40 x 125 FT
Location & CommunityUnderstand the neighborhood and community
- Directions: Vic Park/Ellesmere/Pharmacy
- Common Interest: Freehold
- Community Features: Community Centre
Business & Leasing InformationCheck business and leasing options available at Main 78 Marchington Circle
- Total Actual Rent: 2950
- Lease Amount Frequency: Monthly
Utilities & SystemsReview utilities and system installations
- Sewer: Sanitary sewer
Additional FeaturesExplore extra features and benefits
- Security Features: Smoke Detectors
Room Dimensions

This listing content provided by REALTOR.ca
has
been licensed by REALTOR®
members of The Canadian Real Estate Association
members of The Canadian Real Estate Association
Nearby Listings Stat
Active listings
74
Min Price
$550
Max Price
$5,800
Avg Price
$2,414
Days on Market
33 days
Sold listings
35
Min Sold Price
$19
Max Sold Price
$2,795
Avg Sold Price
$2,257
Days until Sold
40 days
Nearby Places
Additional Information about Main 78 Marchington Circle





















