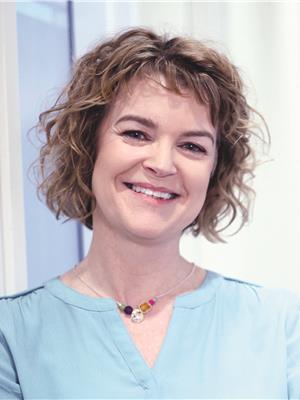108 Transom Drive, Halifax
- Bedrooms: 3
- Bathrooms: 4
- Type: Residential
Source: Public Records
Note: This property is not currently for sale or for rent on Ovlix.
We have found 6 Houses that closely match the specifications of the property located at 108 Transom Drive with distances ranging from 2 to 10 kilometers away. The prices for these similar properties vary between 429,999 and 799,900.
Nearby Places
Name
Type
Address
Distance
Hemlock Ravine Park
Park
Halifax
0.5 km
Tim Hortons
Cafe
Wedgewood Ave
0.9 km
École secondaire du Sommet
School
500 Larry Uteck Blvd
0.9 km
Bedford South School
School
2 Oceanview Dr
1.7 km
Tim Hortons and Cold Stone Creamery
Cafe
930 Bedford Hwy
2.5 km
Sobeys
Grocery or supermarket
955 Bedford Hwy
2.7 km
Thai Ivory Cuisine
Restaurant
1067 Bedford Hwy
3.0 km
Bedford Academy
School
5 Brookshire Crt
3.3 km
Mount Saint Vincent University
University
166 Bedford Hwy
3.4 km
Basinview Drive Community School
School
273 Basinview Dr
3.4 km
Sobeys
Grocery or supermarket
287 Lacewood Dr
3.6 km
Redwood Grill
Restaurant
30 Fairfax Dr
3.7 km
Property Details
- Cooling: Wall unit, Heat Pump
- Stories: 2
- Structure Type: House
- Exterior Features: Vinyl
- Foundation Details: Poured Concrete
Interior Features
- Flooring: Hardwood, Laminate, Carpeted, Ceramic Tile
- Appliances: Washer, Refrigerator, Dishwasher, Stove, Dryer, Central Vacuum - Roughed In
- Bedrooms Total: 3
- Bathrooms Partial: 2
- Above Grade Finished Area: 2160
- Above Grade Finished Area Units: square feet
Exterior & Lot Features
- Water Source: Municipal water
- Lot Size Units: acres
- Lot Size Dimensions: 0.0677
Location & Community
- Directions: Bedford Highway to Larry Uteck to Starboard to Transom Drive.
- Common Interest: Freehold
- Community Features: School Bus, Recreational Facilities
Utilities & Systems
- Sewer: Municipal sewage system
Tax & Legal Information
- Parcel Number: 41235250
Additional Features
- Photos Count: 42
Welcome to 108 Transom Drive, situated in the highly sought-after Larry Uteck community in HRM. This well maintained semi-detached home boasts 3 bedrooms with 2 full & 2 half bathrooms and is just minutes away from a variety of amenities, including walking trails, grocery stores, pharmacies, and dining options. The area also provides easy access to public, private, and French immersion schools, making it a perfect spot for growing families. This is a family oriented neighborhood with nearby tennis courts and playgrounds ideal for outdoor activities. The main floor features an open-concept layout with a spacious living room complete with an electric fireplace for a cozy touch, and a convenient powder room. The well-designed kitchen, includes a large island and additional dining and sitting areas, making it perfect for cooking and entertaining. A ductless heat pump ensures comfort throughout the year, keeping you cool in summer and warm in winter. On the second floor, the primary bedroom features a walk-in closet and an ensuite bath with a double vanity, shower and a water jet tub. Rounding out the upper level are two additional bedrooms, a full bathroom, and laundry. Downstairs, the basement offers a half bathroom, a recreational room, a flexible playroom, and an additional room currently used as a bedroom. There is also useful storage space under the stairs and an extra spacious storage room. Step outside to the fully fenced backyard, which includes a large deck, landscaped gardens, a storage shed and all backing onto green-space?perfect for summer barbecues and relaxation. Don?t miss out on this fantastic opportunity to make this property your new family home. Schedule your showing today! (id:1945)











