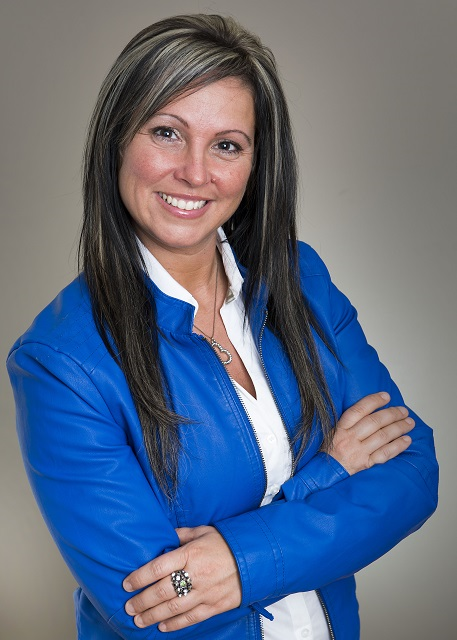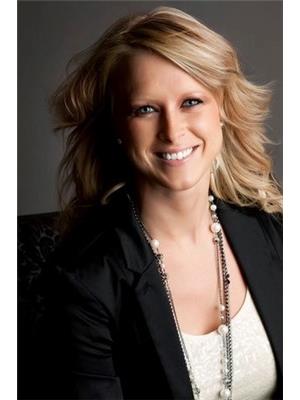3912 57 St Nw, Edmonton
- Bedrooms: 4
- Bathrooms: 2
- Living area: 94.07 square meters
- Type: Residential
- Added: 37 days ago
- Updated: 17 days ago
- Last Checked: 1 days ago
Prime green space backing location in popular golf course anchored neighbourhood of Greenview! Backing onto park and school, the kids can walk out the back gate to school. This home has potential, so bring your redecorating eye to this home. Soaring windows in the front entry welcome you into this home. Some of the costly updates like shingles, vinyl siding, and hot water tank have been completed over the years. There are a total of 4 bedrooms, and the master bedroom has a walk-i closet and a 22-piecebathroom. The 3rd level has a bedroom with roughed in plumbing for another bathroom. The crawl space provides extra storage space. The double garage is oversized (20x24) and there is also a deck in the backyard for bbqs. All of this plus walking distance to schools and it's on a 50 foot wide lot. Mill Woods Golf Course is nearby plus trails, Mill Creek Ravine, off-leash Dog Park, and Jackie Parker Rec Area w/ picnic area, lake & pond skating in winter. Property is an estate and sold as is where is (id:1945)
powered by

Property Details
- Heating: Forced air
- Year Built: 1977
- Structure Type: House
Interior Features
- Basement: Unfinished, Full
- Appliances: Washer, Gas stove(s), Dishwasher, Dryer
- Living Area: 94.07
- Bedrooms Total: 4
- Bathrooms Partial: 1
Exterior & Lot Features
- Lot Features: Flat site, Park/reserve
- Lot Size Units: square meters
- Parking Total: 4
- Parking Features: Detached Garage
- Lot Size Dimensions: 557.22
Location & Community
- Common Interest: Freehold
Tax & Legal Information
- Parcel Number: 9480187
Room Dimensions
This listing content provided by REALTOR.ca has
been licensed by REALTOR®
members of The Canadian Real Estate Association
members of The Canadian Real Estate Association
















