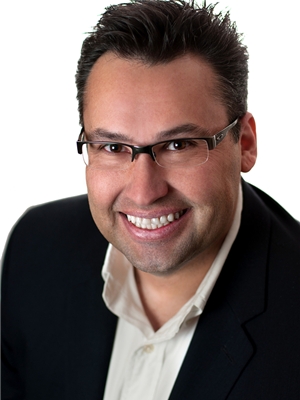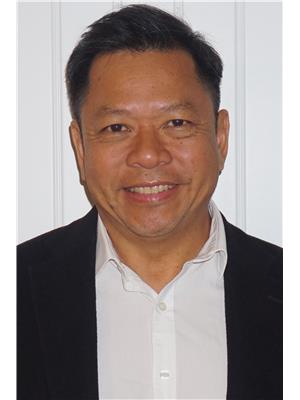175 Templewood Drive Ne, Calgary
- Bedrooms: 4
- Bathrooms: 3
- Living area: 1987 square feet
- Type: Residential
- Added: 40 days ago
- Updated: 4 days ago
- Last Checked: 1 hours ago
Click brochure link for more details** This is a lovely custom built home, a former show home, and original owners since 1980. 2016 sq feet on top two levels sitting on an oversized lot. A total of 1279 sq ft unfinished basement with 1 large bedroom, lots of space for development. Main level features a large living/dining area, main floor office/bedroom. Large kitchen and family room. There is a main floor laundry room and half bath. Wood burning fireplace with gas starter. Tile and Oak Hardwood (tongue and groove and 3/4 inch thick) on main floor. Sliding doors to a large back deck. There is also a deck on the front of the house facing south. Upstairs are three bedrooms, and two full bathrooms. The primary bedroom has an ensuite with shower. Primary bedroom has hardwood, and the other two bedrooms have carpet. Underground sprinkler system. Double oversize garage in back, paved RV parking with large double gate to paved alley. Newer fencing. Canvas storage shed in back yard. Washer/Dryer is negotiable. Central vac. This home is walking distance to elementary, junior and senior high schools. Bus stop close by and close access to Whitehorn LRT station and Peter Lougheed Hospital. Stoney Trail and Deerfoot Trail close by for easy access around the city. (id:1945)
powered by

Property Details
- Cooling: None
- Heating: Forced air
- Stories: 2
- Year Built: 1978
- Structure Type: House
- Foundation Details: See Remarks
- Construction Materials: Wood frame
Interior Features
- Basement: Unfinished, Partial
- Flooring: Tile, Hardwood, Carpeted, Other
- Appliances: See remarks
- Living Area: 1987
- Bedrooms Total: 4
- Fireplaces Total: 1
- Bathrooms Partial: 1
- Above Grade Finished Area: 1987
- Above Grade Finished Area Units: square feet
Exterior & Lot Features
- Lot Features: See remarks, Other
- Lot Size Units: square meters
- Parking Total: 2
- Parking Features: Detached Garage
- Lot Size Dimensions: 464.00
Location & Community
- Common Interest: Freehold
- Street Dir Suffix: Northeast
- Subdivision Name: Temple
Tax & Legal Information
- Tax Lot: 15
- Tax Year: 2024
- Tax Block: 23
- Parcel Number: 0017607474
- Tax Annual Amount: 3372
- Zoning Description: R-C1
Room Dimensions

This listing content provided by REALTOR.ca has
been licensed by REALTOR®
members of The Canadian Real Estate Association
members of The Canadian Real Estate Association
Nearby Listings Stat
Active listings
67
Min Price
$419,900
Max Price
$1,299,900
Avg Price
$615,368
Days on Market
31 days
Sold listings
41
Min Sold Price
$339,900
Max Sold Price
$729,900
Avg Sold Price
$592,053
Days until Sold
34 days














