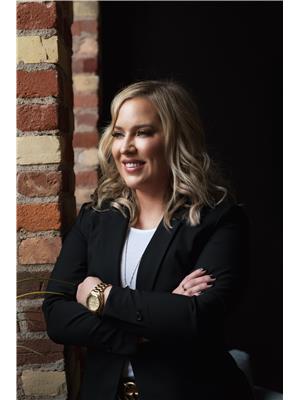302 2 Fieldway Road, Toronto Islington City Centre West
- Bedrooms: 1
- Bathrooms: 1
- Type: Apartment
Source: Public Records
Note: This property is not currently for sale or for rent on Ovlix.
We have found 6 Condos that closely match the specifications of the property located at 302 2 Fieldway Road with distances ranging from 2 to 10 kilometers away. The prices for these similar properties vary between 520,000 and 649,000.
Nearby Listings Stat
Active listings
35
Min Price
$489,900
Max Price
$1,349,000
Avg Price
$599,445
Days on Market
49 days
Sold listings
0
Min Sold Price
$0
Max Sold Price
$0
Avg Sold Price
$0
Days until Sold
days
Property Details
- Cooling: Central air conditioning
- Heating: Forced air, Natural gas
- Structure Type: Apartment
- Exterior Features: Brick
Interior Features
- Flooring: Laminate
- Appliances: Washer, Refrigerator, Dishwasher, Stove, Range, Dryer, Microwave
- Bedrooms Total: 1
Exterior & Lot Features
- Lot Features: Balcony
- Parking Total: 1
- Pool Features: Indoor pool
- Building Features: Storage - Locker, Exercise Centre, Recreation Centre, Party Room
Location & Community
- Directions: FIELDWAY RD/KENWAY RD
- Common Interest: Condo/Strata
- Community Features: Pets not Allowed
Property Management & Association
- Association Fee: 528.8
- Association Name: ICC PROPERTY MANANGEMENT LTD.
- Association Fee Includes: Common Area Maintenance, Heat, Water, Insurance, Parking
Tax & Legal Information
- Tax Year: 2024
- Tax Annual Amount: 2102.95
Discover the charm of this rarely available, stunning 1-bedroom unit at Network Lofts, nestled in a tranquil corner of Etobicoke. This upscale residence features industrial-chic design and a bright, open-concept layout. Enjoy a modern kitchen with stainless steel appliances, granite countertops, and a cozy living area enhanced by tract lighting and a Juliette balcony. The bedroom includes a large window and a walk-in closet, while additional amenities feature ensuite laundry, parking, and a storage locker. The building offers a fantastic rooftop patio, 24-hour concierge service, a gym, a hot tub, guest suites, and a party room.






