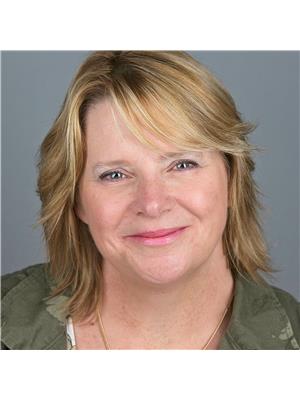125 Bond Street Unit 206, Orillia
- Bedrooms: 2
- Bathrooms: 2
- Living area: 945 square feet
- Type: Apartment
- Added: 33 days ago
- Updated: 28 days ago
- Last Checked: 22 hours ago
Welcome to 125 Bond St unit 206! This building is equipped with an elevator!! This well maintained unit features a bright open concept living room,dining area and kitchen featuring double garden doors stepping out to a covered balcony, spacious second bedroom across from main bathroom, large primary bedroom with his/hers closets leading to a 3 pc ensuite,convenience of in suite laundry, designated parking spot (#51), visitor parking, on bus route, easy highway access, close to schools, parks and shopping. (id:1945)
powered by

Property Details
- Cooling: Central air conditioning
- Heating: Forced air
- Stories: 1
- Structure Type: Apartment
- Exterior Features: Stucco
Interior Features
- Basement: None
- Appliances: Washer, Refrigerator, Dishwasher, Stove, Dryer, Window Coverings
- Living Area: 945
- Bedrooms Total: 2
- Above Grade Finished Area: 945
- Above Grade Finished Area Units: square feet
- Above Grade Finished Area Source: Other
Exterior & Lot Features
- Lot Features: Balcony
- Water Source: Municipal water
- Parking Total: 1
- Parking Features: Visitor Parking
Location & Community
- Directions: GILL ST TO BOND
- Common Interest: Condo/Strata
- Subdivision Name: South Ward
Property Management & Association
- Association Fee: 539.18
- Association Fee Includes: Landscaping, Property Management, Parking
Utilities & Systems
- Sewer: Municipal sewage system
Tax & Legal Information
- Tax Annual Amount: 2444
- Zoning Description: RES
Room Dimensions

This listing content provided by REALTOR.ca has
been licensed by REALTOR®
members of The Canadian Real Estate Association
members of The Canadian Real Estate Association
















